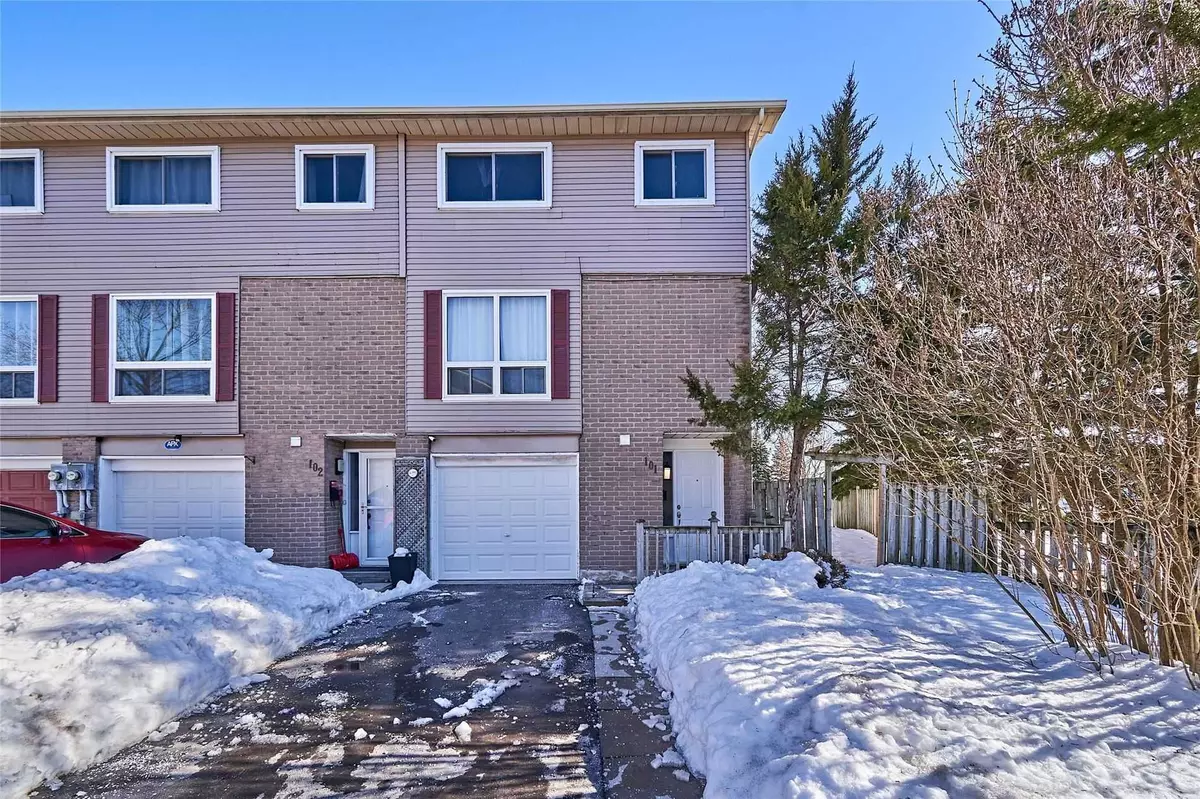$706,000
$549,900
28.4%For more information regarding the value of a property, please contact us for a free consultation.
1133 Ritson RD N #101 Oshawa, ON L1G 7T3
3 Beds
2 Baths
Key Details
Sold Price $706,000
Property Type Condo
Sub Type Condo Townhouse
Listing Status Sold
Purchase Type For Sale
Approx. Sqft 1200-1399
MLS Listing ID E5969583
Sold Date 05/08/23
Style Multi-Level
Bedrooms 3
HOA Fees $411
Annual Tax Amount $2,783
Tax Year 2022
Property Description
Welcome To This Beautiful End-Unit Townhome W/ Endless Upgrades Throughout! Amazing Layout For Entertaining W/ Spacious Living Room W/ Soaring 12 Ft Ceilings & W/O To Fully Fenced Yard W/ Patio & Deck, Combined W/ Your Beautiful Dining Area. Gorgeous Eat-In Kitchen Completely Renovated 2 Yrs Ago - New Cabinets, Backsplash, Countertops, Flooring & Cozy Eat-In Area W/ Tons Of Natural Light! Head Upstairs To 3 Spacious Bedrooms & Updated 4 Pc Bath. Lower Level Features Additional Living Space W/ Finished Rec Room & Laundry Ft. Vinyl Flooring. Private, Fenced Backyard Surrounded By Mature Trees & No Neighbours Behind - Perfect For Summer Entertaining. Not A Single Detail Missed In This Beautiful, Modern Home! Ready To Move In And Enjoy! Convenient Interior Garage Access. New Trim Throughout (2023) Freshly Painted Throughout. Newly Renovated Kitchen (2021) New 10X10 Deck (2021) New Fridge & Stove (2019) Furnace & Ac (2015)
Location
Province ON
County Durham
Rooms
Family Room No
Basement Finished
Kitchen 1
Interior
Cooling Central Air
Exterior
Garage Private
Garage Spaces 3.0
Amenities Available BBQs Allowed, Visitor Parking
Parking Type Built-In
Total Parking Spaces 3
Building
Locker None
Others
Senior Community Yes
Pets Description Restricted
Read Less
Want to know what your home might be worth? Contact us for a FREE valuation!

Our team is ready to help you sell your home for the highest possible price ASAP

GET MORE INFORMATION





