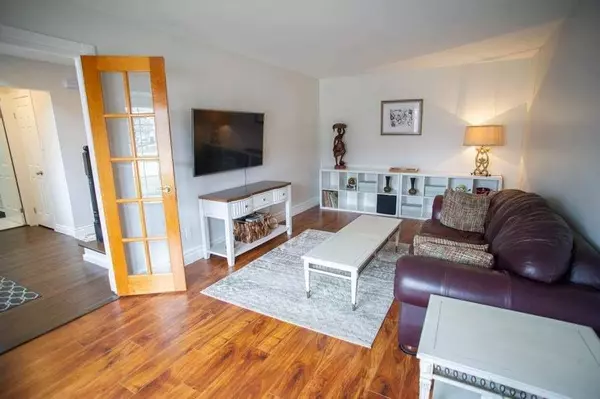$850,000
$799,900
6.3%For more information regarding the value of a property, please contact us for a free consultation.
41 Ravenwood RD Brantford, ON N3R 7S8
4 Beds
3 Baths
Key Details
Sold Price $850,000
Property Type Single Family Home
Sub Type Detached
Listing Status Sold
Purchase Type For Sale
Approx. Sqft 2000-2500
MLS Listing ID X5986987
Sold Date 06/27/23
Style 2-Storey
Bedrooms 4
Annual Tax Amount $4,779
Tax Year 2022
Property Description
Welcome To 41 Ravenwood Drive A 2-Storey Home Offering More Than 2200 Sqft Of Finished Living Space. This Home Features 4 Beds, 2.5 Baths, A Double Car Garage & A Stunning Above Ground Pool. Enter Into The Large Foyer To The Living Room With A Bay Window. Cozy Up To The Wood Fireplace In The Open Concept Dining Room & Kitchen. The Kitchen Features Stainless-Steel Appliances, Storage Space & A Sliding Door To The Back Deck (2021). Enjoy Summers In The Large Backyard With A 16X26 Above Ground Pool (2016). The Fully Fenced Yard Also Offers 2 Sheds & A Back Deck. The Main Floor Is Complete With An Office, 2-Piece Bath & Main Floor Laundry For Convenience. Upstairs You Will Find A Spacious Primary Bed With Double Closets & A 5-Piece Ensuite. The Ensuite Features Double Sinks, A Soaker Tub, A Stand-Up Shower & Stand-Up Shower. Downstairs You Will Find Every Handyman's Dream With A Workshop That Has A Workbench & Its Own Separate 60-Amp Service. The Rest Of The Home Has 200-Amp Service.
Location
Province ON
County Brantford
Zoning R1B, Os1
Rooms
Family Room Yes
Basement Full, Unfinished
Kitchen 1
Interior
Cooling Central Air
Exterior
Garage Private Double
Garage Spaces 6.0
Pool Above Ground
Parking Type Attached
Total Parking Spaces 6
Others
Senior Community Yes
Read Less
Want to know what your home might be worth? Contact us for a FREE valuation!

Our team is ready to help you sell your home for the highest possible price ASAP

GET MORE INFORMATION





