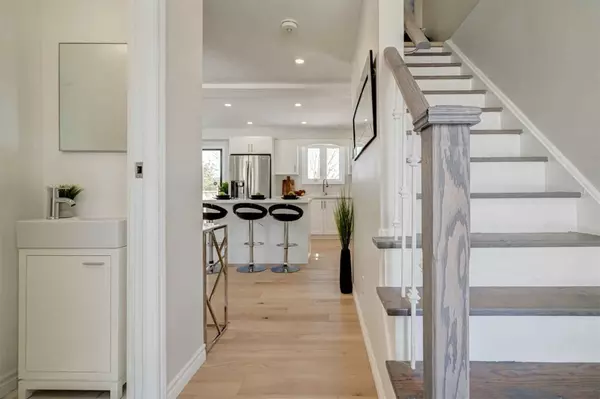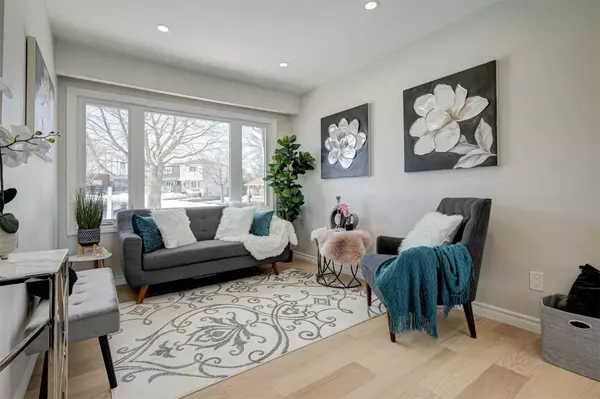$790,000
$699,000
13.0%For more information regarding the value of a property, please contact us for a free consultation.
451 Brest CT Oshawa, ON L1H 5X7
4 Beds
3 Baths
Key Details
Sold Price $790,000
Property Type Multi-Family
Sub Type Semi-Detached
Listing Status Sold
Purchase Type For Sale
MLS Listing ID E5970957
Sold Date 05/12/23
Style 2-Storey
Bedrooms 4
Annual Tax Amount $3,181
Tax Year 2022
Property Description
Absolutely Stunning!!! This Home Is Situated In A Quiet Court On An Outstanding Pie Shaped Lot. It Screams The Perfect Investment & Family Home. Fully Renovated From Top To Bottom! This Amazing Home Features 3 +1 Bedrooms & 2.5 Washrooms & Tonnes Of Potential! Main Floor Updated With Open Concept Design, Family Sized Kitchen, Luxury Hardwood Floors, Bright Living/Dining & Lots Of Natural Lighting! The Exquisite Kitchen Boasts Quartz Counters, An Inviting Centre Island With Breakfast Bar, Upgraded Soft Close Cabinets, Pot Lights, Stainless Steel Appliances & Lots Of Storage! Separate Entrance To The Fully Renovated Basement Leads To An Oversized Bedroom, His/Hers Closets, Oversized Living/Dining Space A& 3 Pc Washroom, Offering Tons Of Potential! Walk Out From The Dining Area To The Huge Inviting Backyard Which Could Be A Lovely Oasis In The Summer! Parking For 3 Cars. Conveniently Located Close To Transit, 401, Shopping, Restaurants, On Tech & More! Immediate Possession Is Avble
Location
Province ON
County Durham
Rooms
Family Room No
Basement Finished, Walk-Up
Kitchen 1
Separate Den/Office 1
Interior
Cooling Central Air
Exterior
Garage Private
Garage Spaces 3.0
Pool None
Parking Type None
Total Parking Spaces 3
Building
Lot Description Irregular Lot
Read Less
Want to know what your home might be worth? Contact us for a FREE valuation!

Our team is ready to help you sell your home for the highest possible price ASAP

GET MORE INFORMATION





