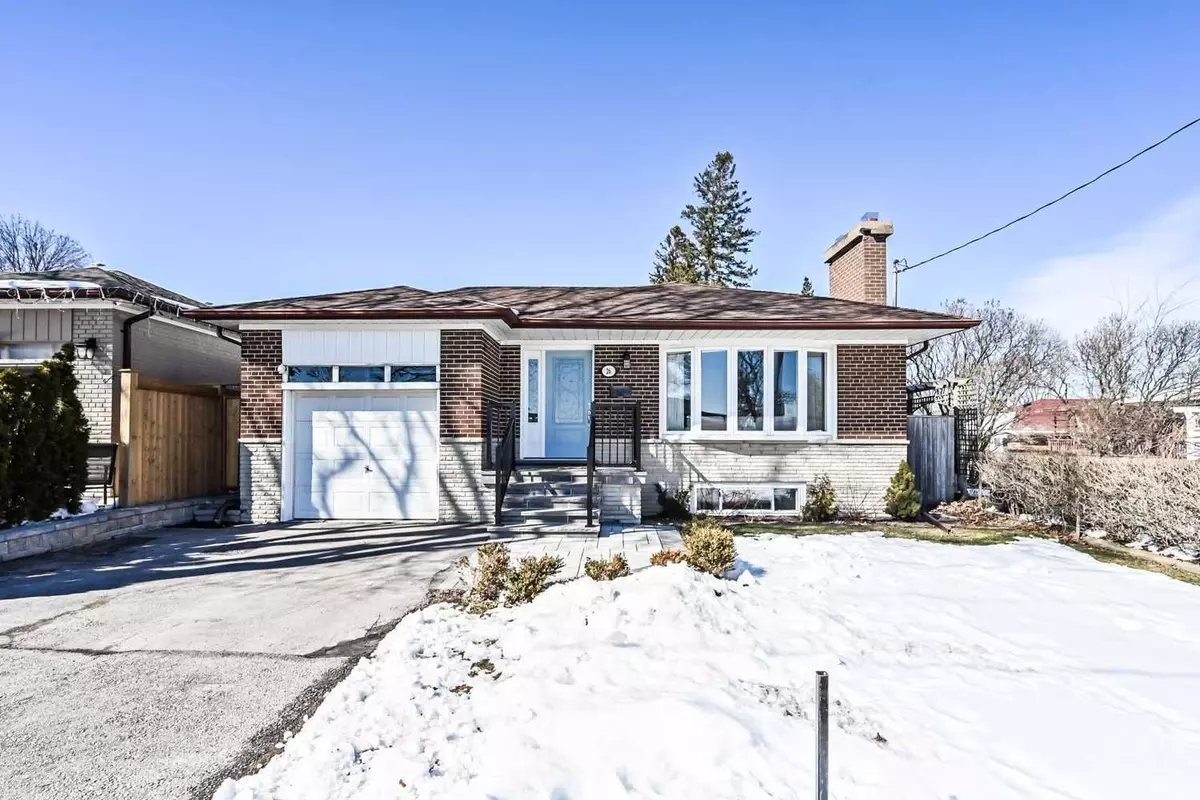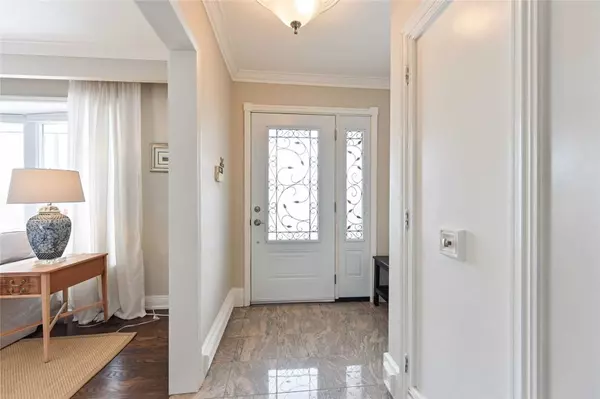$1,251,000
$1,299,000
3.7%For more information regarding the value of a property, please contact us for a free consultation.
26 Trehorne DR Toronto W09, ON M9P 1N9
4 Beds
2 Baths
Key Details
Sold Price $1,251,000
Property Type Single Family Home
Sub Type Detached
Listing Status Sold
Purchase Type For Sale
Approx. Sqft 1100-1500
MLS Listing ID W5969035
Sold Date 06/22/23
Style Bungalow
Bedrooms 4
Annual Tax Amount $4,290
Tax Year 2022
Property Description
Exceptional Family Residence Complete With An In-Law Suite In The Highly Coveted Royal York Gardens. Situated On A Large 45' By 125' Lot W/ A Sunny Southern Exposure. This Move-In-Ready Home Offers Cascading Natural Light; Graciously Proportioned Principal Rms W/Superb Entertaining Flow; Picturesque Bay Windows; Two Wood Burning Fireplaces; Hrdwd Flrs, Reno'd Bthrms & Generous Storage. Updated Kitchen W/Ample Prep Space, S/S Appl & Granite C/Tops. Lower Level In-Law Suite Complete W/ Separate Side Entrance; Sprawling Rec Room W/ Large Above Grade Windows & W/I Closet; Generous Size 2nd Kitchen; 4th Bdrm; Stunning 3-Pc Bath, Laundry, Luxury Vinyl Floors & Ample Closet Space. Enjoy The New Front Yard Stone Patio, Steps, Railing & Retaining Wall (21). Entertainers' Backyard W/ Newly Completed Fence (West Side), Retaining Wall & Expansive Stone Patio Perfect For Outdoor Dining & Lounge (22). Vast Backyard W/Large Grass Area & Garden Bed Along The Perimeter. This Is The Perfect Family Home!
Location
Province ON
County Toronto
Rooms
Family Room No
Basement Finished, Separate Entrance
Main Level Bedrooms 2
Kitchen 2
Separate Den/Office 1
Interior
Cooling Central Air
Exterior
Garage Private
Garage Spaces 5.0
Pool None
Parking Type Attached
Total Parking Spaces 5
Others
Senior Community Yes
Read Less
Want to know what your home might be worth? Contact us for a FREE valuation!

Our team is ready to help you sell your home for the highest possible price ASAP

GET MORE INFORMATION





