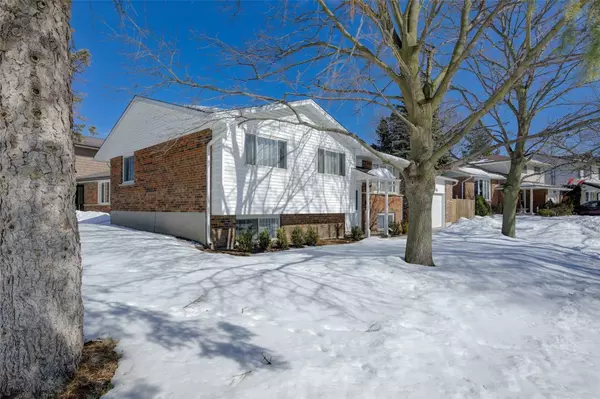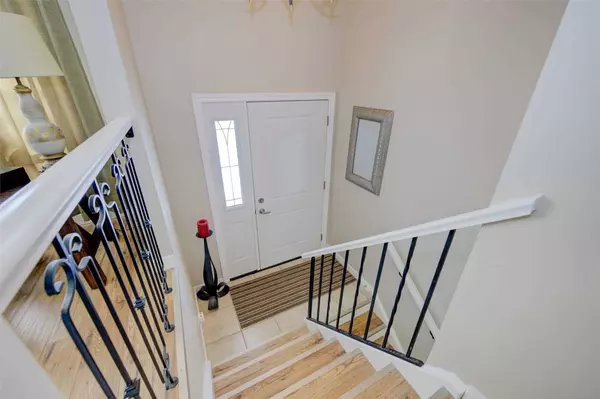$890,000
$699,900
27.2%For more information regarding the value of a property, please contact us for a free consultation.
166 Radcliffe DR Kitchener, ON N2E 1Y5
4 Beds
3 Baths
Key Details
Sold Price $890,000
Property Type Single Family Home
Sub Type Cottage
Listing Status Sold
Purchase Type For Sale
Approx. Sqft 2000-2500
MLS Listing ID X5971911
Sold Date 04/28/23
Style Bungalow-Raised
Bedrooms 4
Annual Tax Amount $3,537
Tax Year 2023
Property Description
This 4 Bedroom, 3 Full Bathroom Home Is Carpet Free With Laminate Flooring And Tiles (2019) Throughout. The Main Floor Has A More Open Concept Kitchen, Dining Room, And Living Room Adding To The Home's Roomy Feel. The Kitchen Has Lots Of Storage, Granite Countertops, And Newer Stainless Steel Appliances. Down The Hall Are 2 Good Sized Bedrooms, An Updated 4 Pcs Bathroom, And A Large Primary Bedroom With A 3 Pcs Ensuite. Downstairs, The Fully Finished Basement Has An Office, Another Large Bedroom With A Walk-In Closet, Full 4 Pcs Bathroom, And Boudoir/Sitting Room That Could Be Perfect For An Extended Family Or In-Law Suite. The Rec Room Has Lots Of Natural Light And A Wood Burning Fireplace To Stay Warm And Cozy On Those Cold Winter Nights! And That's Not All! This Home Comes With Lots Of Updates Including A Newer Furnace (2020), A New Owned Water Softener (2022), Newer Windows (2016-2018), A Newer Rented Hot Water Take (2020), Newer Roof (Approx 2016).
Location
Province ON
County Waterloo
Zoning R2A
Rooms
Family Room No
Basement Finished
Kitchen 1
Separate Den/Office 1
Interior
Cooling Central Air
Exterior
Garage Private
Garage Spaces 3.0
Pool None
Parking Type Attached
Total Parking Spaces 3
Others
Senior Community Yes
Read Less
Want to know what your home might be worth? Contact us for a FREE valuation!

Our team is ready to help you sell your home for the highest possible price ASAP

GET MORE INFORMATION





