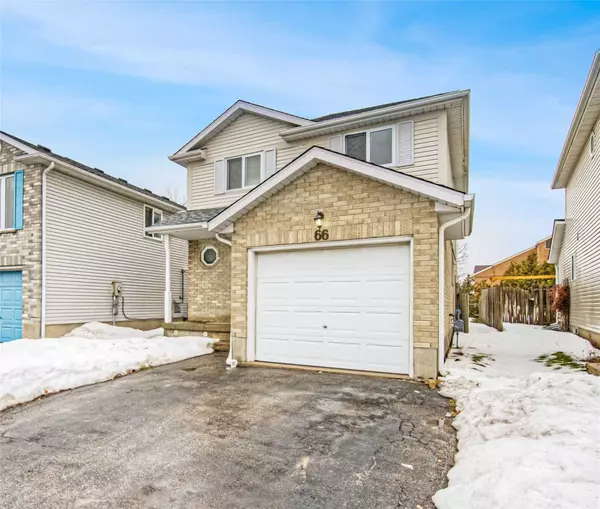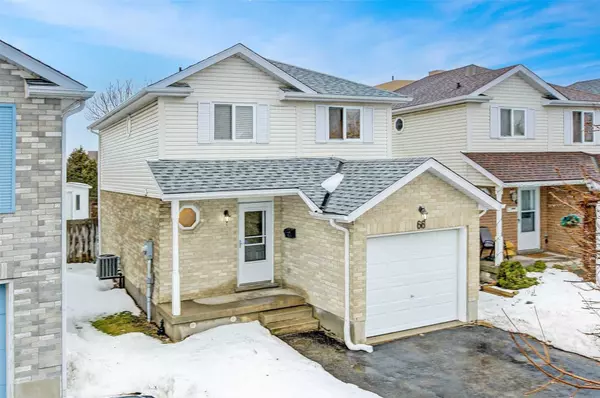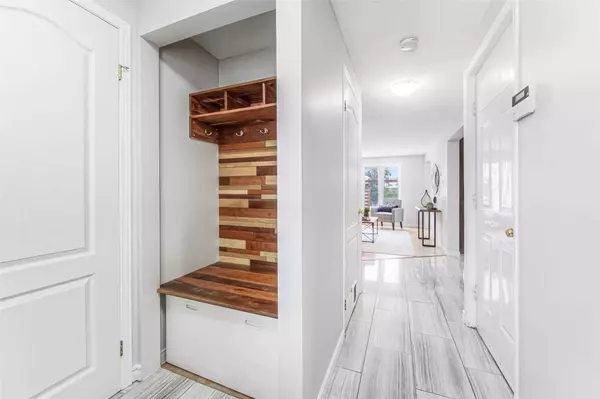$765,000
$650,000
17.7%For more information regarding the value of a property, please contact us for a free consultation.
66 Killarney CRES Kitchener, ON N2E 3M9
3 Beds
2 Baths
Key Details
Sold Price $765,000
Property Type Single Family Home
Sub Type Detached
Listing Status Sold
Purchase Type For Sale
Approx. Sqft 1100-1500
MLS Listing ID X5978021
Sold Date 05/31/23
Style 2-Storey
Bedrooms 3
Annual Tax Amount $3,195
Tax Year 2022
Property Description
This Exceptional Turnkey Family Home Features A Carpet-Free Main And Lower Level, Three Inviting Bedrooms, And Plenty Of Nearby Amenities. Step Inside To Discover A Welcoming Foyer With A Handy Storage Nook: Perfect For Getting Ready In The Morning With Ease. The Foyer Flows Into A Bright And Airy Living Area That Offers Views Of The Lush Backyard. And For Added Convenience, A Well-Placed Powder Room Is Just Steps Away. Completing The Main Floor Is A Tastefully Designed Eat-In Kitchen. You'll Appreciate The Abundance Of Cabinetry And Counter Space - A Big Deal For Any Home Cook. Plus, The Dinette With A Walkout Provides The Perfect Spot For Enjoying Family Meals Or Entertaining Guests. It's A Functional And Inviting Space That's Sure To Become The Heart Of The Home! Step Out Into The Private Backyard And Enjoy The Sleek Concrete Patio With A Wood Privacy Screen, Perfect For Summer Barbecues And Outdoor Gatherings. Surrounding You Are Beautiful Evergreens, Offering A Touch Of Nature To
Location
Province ON
County Waterloo
Zoning R4
Rooms
Family Room No
Basement Finished
Kitchen 1
Interior
Cooling Central Air
Exterior
Garage Private Double
Garage Spaces 3.0
Pool None
Parking Type Attached
Total Parking Spaces 3
Others
Senior Community Yes
Read Less
Want to know what your home might be worth? Contact us for a FREE valuation!

Our team is ready to help you sell your home for the highest possible price ASAP

GET MORE INFORMATION





