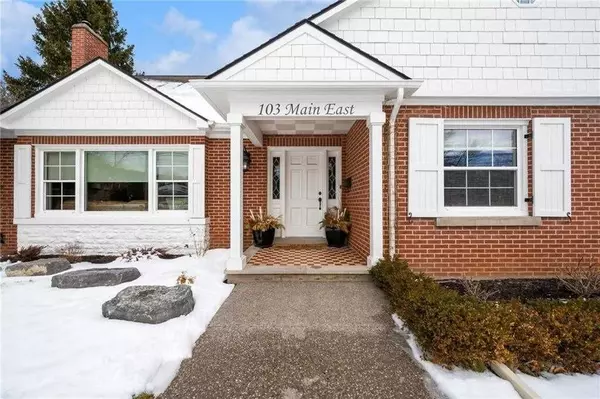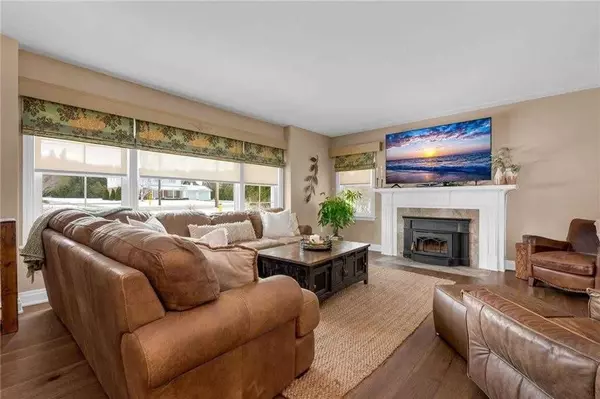$1,425,000
$1,499,900
5.0%For more information regarding the value of a property, please contact us for a free consultation.
103 Main ST E Grimsby, ON L3M 1N6
4 Beds
2 Baths
Key Details
Sold Price $1,425,000
Property Type Single Family Home
Sub Type Detached
Listing Status Sold
Purchase Type For Sale
Approx. Sqft 2500-3000
MLS Listing ID X5943571
Sold Date 05/16/23
Style Bungaloft
Bedrooms 4
Annual Tax Amount $6,576
Tax Year 2022
Property Description
This Stunning 1.5 Storey Custom Shafer Built Home Has Been Extensively Reno'd & Sits On A Beautifully Landscaped 113Ft X 190Ft Lot, Within Walking Distance Of Downtown Grimsby Shops & Restaurants. The Great Room Has An Oversized Bay Window W/ Escarpment Views, New Hickory Flooring & A Cast Iron Wood Stove. The Large Eat In Kitchen Feats Custom Cabinetry, A Large Island W/ Wine Fridge, Leathered Granite Counters, A Shiplap Feature Wall, Heated Floors, High-End Appliances Including A Gourmet Bluestar 6 Burner Gas Range. There Are 2 Large Main Floor Bedrooms (Main Floor Primary Is Currently Being Used As A Stunning Dining Rm W/Fireplace & Shiplap Trim, Can Easily Be Converted Back), Updated 4Pc Bathroom, & A Handy Home Office. A Beautiful 3 Season Sunroom Completes The Main Floor. Upstairs You'll Find 2 Large Bedrooms W/ Lots Of Storage & An Updated 4Pc Bathroom. The Lower Level Has A Cozy Rec Room W/Fireplace, Large Laundry Room & A Huge Storage/Utility/Hobby Room.
Location
Province ON
County Niagara
Rooms
Family Room No
Basement Full, Partially Finished
Kitchen 1
Interior
Cooling Central Air
Exterior
Garage Private
Garage Spaces 7.0
Pool None
Parking Type Detached
Total Parking Spaces 7
Others
Senior Community Yes
Read Less
Want to know what your home might be worth? Contact us for a FREE valuation!

Our team is ready to help you sell your home for the highest possible price ASAP

GET MORE INFORMATION





