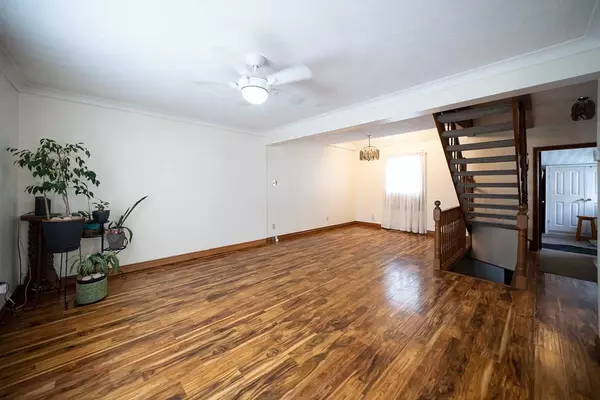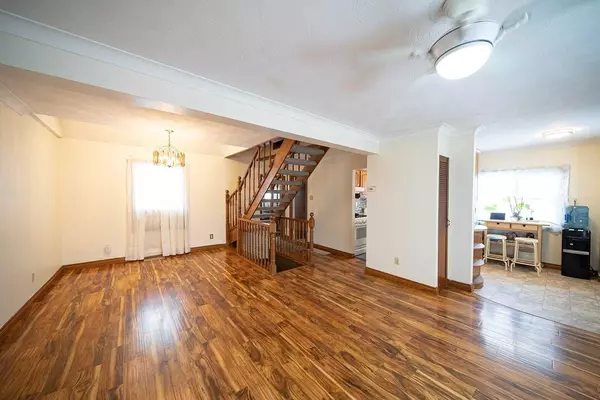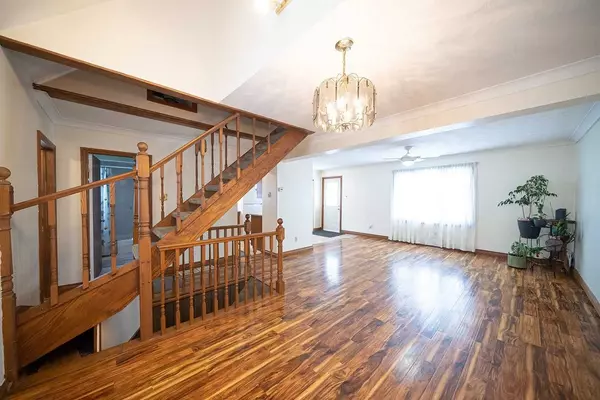$460,000
$474,900
3.1%For more information regarding the value of a property, please contact us for a free consultation.
54 Dundas ST E Brantford, ON N3R 1R5
2 Beds
1 Bath
Key Details
Sold Price $460,000
Property Type Single Family Home
Sub Type Detached
Listing Status Sold
Purchase Type For Sale
Approx. Sqft 700-1100
MLS Listing ID X5966769
Sold Date 06/15/23
Style 1 1/2 Storey
Bedrooms 2
Annual Tax Amount $2,471
Tax Year 2022
Property Description
Nestled On A Spacious 61' X 107' Lot, This Charming 1.5 Story Home Has 2 Bdrms, 1 Bath & 1,006 Sq Ft With A Finished Basement And A Detached Workshop In The Fenced Backyard. Updated Windows And Laminate Flooring The Open Concept Living Room And Dining Room. The Kitchen Is Fashioned With A Ceramic Backsplash, Granite Countertops And An Undermount Sink. In Addition The Kitchen Is Equipped With A Gas Stove And Plenty Of Cupboard Space. A Mudroom At The Back Of The Home Has A Backdoor That Accesses The Rear Of The Home And Is A Suitable Space For Sitting Room Or Storage. The Main Floor Is Complete With A 4Pc Bath Equipped With A Shower/Tub Combo. A Charming Staircase Leads Upstairs To 2 Spacious Bdrms, Each Equipped With Large Windows & A Ceiling Fan. The Basement Has An L-Shaped Rec Room, A Den & Utility Room. The Backyard Of The Home Is A Fenced Lush Greenspace With A Patio, Gazebo And A 6' X 10' Greenhouse. In Addition,The Backyard Has A 23' X 12.5' Workshop Equipped With 220V Power.
Location
Province ON
County Brantford
Zoning Rc
Rooms
Family Room Yes
Basement Finished, Full
Kitchen 1
Interior
Cooling Window Unit(s)
Exterior
Garage Private
Garage Spaces 5.0
Pool None
Parking Type None
Total Parking Spaces 5
Read Less
Want to know what your home might be worth? Contact us for a FREE valuation!

Our team is ready to help you sell your home for the highest possible price ASAP

GET MORE INFORMATION





