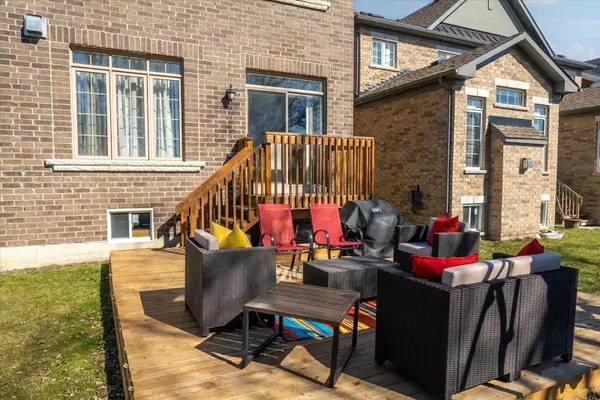$987,000
$959,000
2.9%For more information regarding the value of a property, please contact us for a free consultation.
1048 Byron ST N Whitby, ON L1N 0E5
3 Beds
3 Baths
Key Details
Sold Price $987,000
Property Type Multi-Family
Sub Type Semi-Detached
Listing Status Sold
Purchase Type For Sale
MLS Listing ID E5992705
Sold Date 06/12/23
Style 2-Storey
Bedrooms 3
Annual Tax Amount $4,714
Tax Year 2022
Property Description
Welcome To This Beautiful All Brick Semi-Detached Home Approx 1900 Sq Ft Situated In One Of The Most Desirable Areas Of Whitby. Inside You'll Find A Lovely Layout Featuring 3 Bedrooms And 3 Baths, The 2Pc Powder Room With A Pedestal Sink & Porcelain Tile. The Eat-In Kitchen Offers Granite Counters, Backsplash & Walkout To The Yard With An Entertainer's Deck To Enjoy. The Sun Filled Family Room With Cozy Gas Fireplace Is Open To The Combined Living/Dining Room Area And Hardwood Staircase With Wrought Iron Spindles Leading To The Upper Level Offering Generous Size Bedrooms, Including The Primary Bedroom With Full Ensuite Spa Like Bath & Walk-In Closet, The Two Additional Rooms With Closets And Picture Windows Are Across From The Conveniently Situated Laundry Room And Additional Full Bath. Front Porch & Direct Access To The Garage. The Basement Awaits Your Personal Touch! Located Close To Schools, Parks, Amenities And Much More!!
Location
Province ON
County Durham
Rooms
Family Room Yes
Basement Full, Unfinished
Kitchen 1
Interior
Cooling Central Air
Exterior
Garage Private
Garage Spaces 3.0
Pool None
Parking Type Built-In
Total Parking Spaces 3
Building
Lot Description Irregular Lot
Others
Senior Community Yes
Read Less
Want to know what your home might be worth? Contact us for a FREE valuation!

Our team is ready to help you sell your home for the highest possible price ASAP

GET MORE INFORMATION





