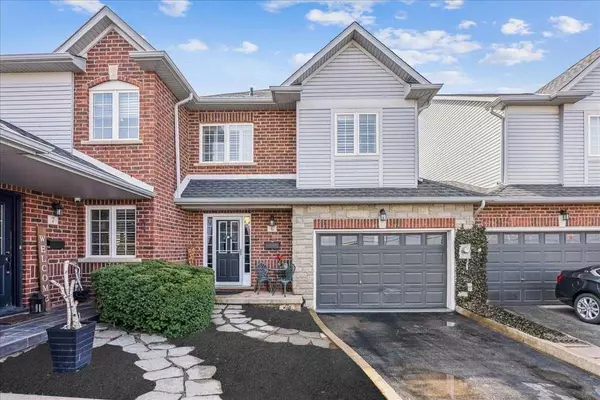$695,000
$699,900
0.7%For more information regarding the value of a property, please contact us for a free consultation.
344 Main ST E #6 Grimsby, ON L3M 1R2
3 Beds
3 Baths
Key Details
Sold Price $695,000
Property Type Townhouse
Sub Type Att/Row/Townhouse
Listing Status Sold
Purchase Type For Sale
Approx. Sqft 1500-2000
MLS Listing ID X5988099
Sold Date 05/19/23
Style 2-Storey
Bedrooms 3
Annual Tax Amount $3,555
Tax Year 2022
Property Description
Outstanding Executive Townhome Located In A Small Enclave Of Quality Towns - In Gorgeous Grimsby! Featuring Several Updates That'll Have You Placing This Favorites' On Top Of Your List! An Immediately Striking & Soaring Foyer, You Are Led By A Majestic Oak Stairway W/Iron Spindles To An Open Loft Above! You'll Be Greeted By An Awe-Inspiring Entrance To The Home Office Of The Year! Behind Elegant French Doors, The Remote Worker Can Have As Much Privacy As Needed While Enjoying That Promotion To The Corner Office! The Principle Bedroom Is Spacious & Features Spectacular Walk-In Closet, Behind Glass Door - Did I Say Spectacular?? Convenient Private Ensuite Completes This Room & Gleaming Hardwood Floors Throughout All Rooms & Loft! Let's Not Forget The Bedroom Level Laundry -Wait Until You See It -Cutest Laundry Room Ever! ...Beautifully Updated & Open Kitchen W/Cloud-White Cabinetry, Luxurious Granite Counters/Backsplash & 4 Ss Appliances Include Slide-In Stove!
Location
Province ON
County Niagara
Rooms
Family Room No
Basement Full, Unfinished
Kitchen 1
Interior
Cooling Central Air
Exterior
Garage Front Yard Parking
Garage Spaces 2.0
Pool None
Parking Type Attached
Total Parking Spaces 2
Others
Senior Community Yes
Read Less
Want to know what your home might be worth? Contact us for a FREE valuation!

Our team is ready to help you sell your home for the highest possible price ASAP

GET MORE INFORMATION





