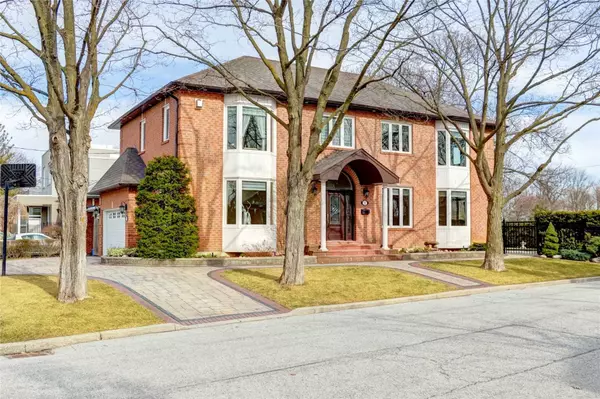$2,465,999
$2,399,900
2.8%For more information regarding the value of a property, please contact us for a free consultation.
5 Gwendolen CRES Toronto C07, ON M2N 2L8
5 Beds
4 Baths
Key Details
Sold Price $2,465,999
Property Type Single Family Home
Sub Type Detached
Listing Status Sold
Purchase Type For Sale
Approx. Sqft 2500-3000
MLS Listing ID C6019769
Sold Date 06/23/23
Style 2-Storey
Bedrooms 5
Annual Tax Amount $8,916
Tax Year 2022
Property Description
Fully Updated And Meticulously Maintained, This Large Sun-Filled Home Features Over 3500Sqft Of Living Space. Main Floor Has Smooth 9' Ceilings, Large Living Room, Formal Dining Room, Convenient Laundry And A Family Room With Gas Fireplace Open To The Large Custom Kitchen With Built-In Kitchen-Aid Appliances, Granite Counters, Island And Tons Of Storage. Breakfast Area Has A Walk-Out To The Private Landscaped Yard. Upstairs You'll Find 4 Generous Bedrooms, Including A Huge Primary Bedroom With Fireplace, 5Pc Ensuite And Walk-In Closet Custom Built-Ins. The Finished Basement Has Tall Ceilings, A 5th Bedroom, 3Pc Bath And Large Recreation Room. Entire Home Has Been Updated Over The Past 8 Years (Roof 2022, Furnace/Ac, Windows/Doors, Landscaping, Floors/Stairs, Kitchen, Bathrooms, Paint, Lighting, Fence, Window Coverings, ++++). Tons Of Parking!
Location
Province ON
County Toronto
Zoning Res
Rooms
Family Room Yes
Basement Finished
Kitchen 1
Separate Den/Office 1
Interior
Cooling Central Air
Exterior
Garage Circular Drive
Garage Spaces 8.0
Pool None
Parking Type Attached
Total Parking Spaces 8
Building
Lot Description Irregular Lot
Others
Senior Community Yes
Read Less
Want to know what your home might be worth? Contact us for a FREE valuation!

Our team is ready to help you sell your home for the highest possible price ASAP

GET MORE INFORMATION





