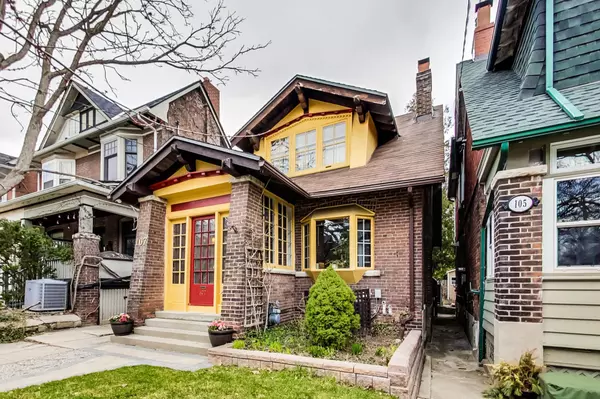$1,500,000
$1,299,000
15.5%For more information regarding the value of a property, please contact us for a free consultation.
107 Glenmore RD Toronto E02, M4L 3M2
4 Beds
2 Baths
Key Details
Sold Price $1,500,000
Property Type Single Family Home
Sub Type Detached
Listing Status Sold
Purchase Type For Sale
Approx. Sqft 1100-1500
MLS Listing ID E5907184
Sold Date 06/29/23
Style 2-Storey
Bedrooms 4
Annual Tax Amount $5,516
Tax Year 2022
Property Description
Walk in & feel like you've been here before. Feel at home in this 3+1 bedroom 2 bath, 2 storey detached Arts & Crafts century home in the heart of the Upper Beach. Beautiful original wood details thru/out, open concept living/dining w/ separate galley kitchen. Bright generous bedrooms & large bath on 2nd level. Enviable private backyard oasis filled with vegetable & flowering gardens w/ laneway access with 2 laneway parking PLUS mutual drive out front. Bsmt w/ sep ent & 4th bed, 3pc bath, utility, storage galore, workshop. Pitter patter.
Location
County Toronto
Zoning Residential Single Family
Rooms
Family Room No
Basement Finished
Kitchen 1
Separate Den/Office 1
Interior
Cooling Central Air
Exterior
Garage Lane
Garage Spaces 2.0
Pool None
Parking Type None
Total Parking Spaces 2
Read Less
Want to know what your home might be worth? Contact us for a FREE valuation!

Our team is ready to help you sell your home for the highest possible price ASAP

GET MORE INFORMATION





