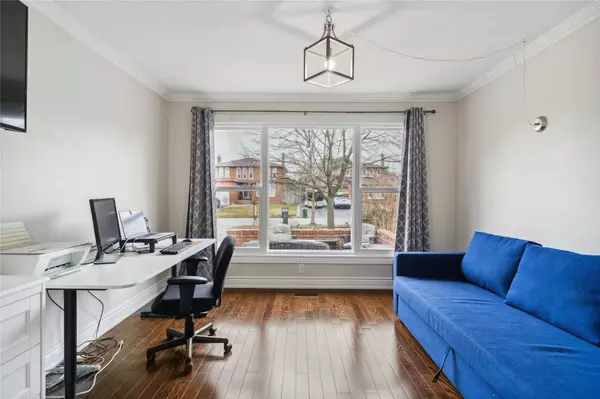$1,595,000
$1,599,990
0.3%For more information regarding the value of a property, please contact us for a free consultation.
68 Linderwood DR Toronto E10, ON M1C 3P8
6 Beds
4 Baths
Key Details
Sold Price $1,595,000
Property Type Single Family Home
Sub Type Detached
Listing Status Sold
Purchase Type For Sale
Approx. Sqft 2500-3000
MLS Listing ID E6012303
Sold Date 07/06/23
Style 2-Storey
Bedrooms 6
Annual Tax Amount $5,624
Tax Year 2022
Property Description
Beautiful 4-Bedroom Detached Home On A Quiet Cul-De-Sac Backing Onto Green Space! Rarely Offered, This Traditional Layout Has Over 4000 Sqft Of Living Space And A Separate Entrance! The Main Floor Has Hardwood Floors, A Gas Fireplace, An Oversized Dining Room With Built-In Bench Seating & A Large Office. The Upgraded Kitchen Features Stainless Steel Appliances, A Gas Stove, Quartz Counters, An Eat-In Island, A Wet Bar, & Butler's Pantry. From The Kitchen, Walk Out To The Elevated Cedar Deck Overlooking Adams Park With Privacy From The Gorgeous Summertime Trees. The 2nd-Floor Primary Has A Relaxing Reading Nook & Spa-Like Bath With Heated Floors. 3 Additional Bedrooms, All With Hardwood, Share A 4Pc Bath. The Basement Features A Separate Entrance To A Potential In-Law Suite And An Additional Bedroom With A Gas Fireplace, Kitchenette, Workshop And 3Pc Bath With Shower. Parking For 6 Cars & Built-In Garage Storage. Excellent Schools, Parks & Recreation, Short Commute To 401.
Location
Province ON
County Toronto
Zoning Rd*1179)
Rooms
Family Room Yes
Basement Finished, Separate Entrance
Kitchen 1
Separate Den/Office 2
Interior
Cooling Central Air
Exterior
Garage Private Double
Garage Spaces 6.0
Pool None
Parking Type Attached
Total Parking Spaces 6
Others
Senior Community Yes
Read Less
Want to know what your home might be worth? Contact us for a FREE valuation!

Our team is ready to help you sell your home for the highest possible price ASAP

GET MORE INFORMATION





