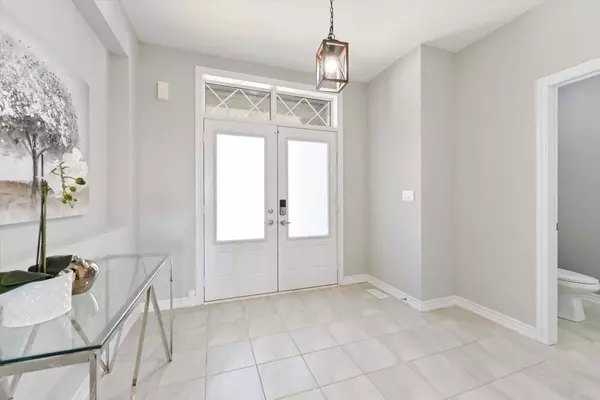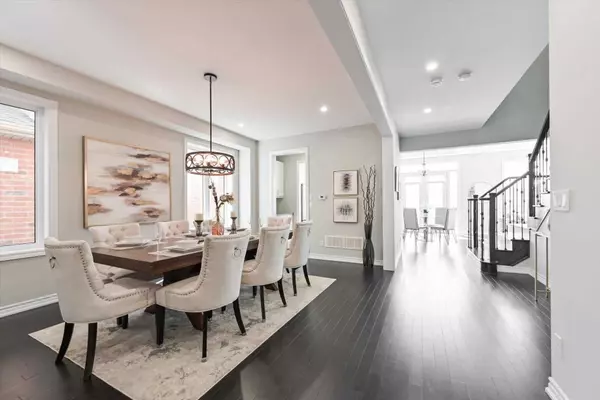$1,600,000
$1,299,000
23.2%For more information regarding the value of a property, please contact us for a free consultation.
90 Leaden Hall DR East Gwillimbury, ON L9N 0R5
5 Beds
4 Baths
Key Details
Sold Price $1,600,000
Property Type Single Family Home
Sub Type Detached
Listing Status Sold
Purchase Type For Sale
Approx. Sqft 3000-3500
MLS Listing ID N6023469
Sold Date 06/28/23
Style 2-Storey
Bedrooms 5
Annual Tax Amount $6,389
Tax Year 2022
Property Description
Welcome Home!!**Stunning 3260 Sf Minto Built Detached Home** Nestled In Picturesque East Gwillimbury, In A Safe & Quiet Area W/ Unobstructed Nature Views, Sunny South Facing Backyard On Premium 43 Ft Lot, Over 150K In Builder Upgrades, Including Led Pot-Lights, Fresh-Painted Thru-Out & Large Lookout Basement Windows, 11 Ft Waffle Ceiling In Great Room W/ Fireplace, Kitchen & Breakfast Area. Main Level Den W/ Built In Cabinets, Smooth Ceiling & Oak Hardwood Floor On Main. Gourmet Kitchen W/ Servery, Spacious Pantry, Kitchen Aid Gas Stove, French Door Kitchen Aid Fridge, Rainfall Range Hood, Quartz Countertops, Under Cabinet Lights, Subway Tile Backsplash & 8 Ft French Patio Doors. Upgraded 9 Ft Ceiling On Upper Level, Grand Primary Suite W/ His & Her Closets, Frameless Glass Shower, Free Standing Soaker Tub & Upgraded Cabinetry. Close To Public/Catholic Schools, Yonge St Restaurants & Shops, Hwy 404, Go Station, Upper Canada Mall & Future Green Lane Development. Steps To Carnaby Park
Location
Province ON
County York
Rooms
Family Room Yes
Basement Full, Unfinished
Main Level Bedrooms 1
Kitchen 1
Separate Den/Office 1
Interior
Cooling Central Air
Exterior
Garage Private
Garage Spaces 6.0
Pool None
Parking Type Built-In
Total Parking Spaces 6
Others
Senior Community Yes
Read Less
Want to know what your home might be worth? Contact us for a FREE valuation!

Our team is ready to help you sell your home for the highest possible price ASAP

GET MORE INFORMATION





