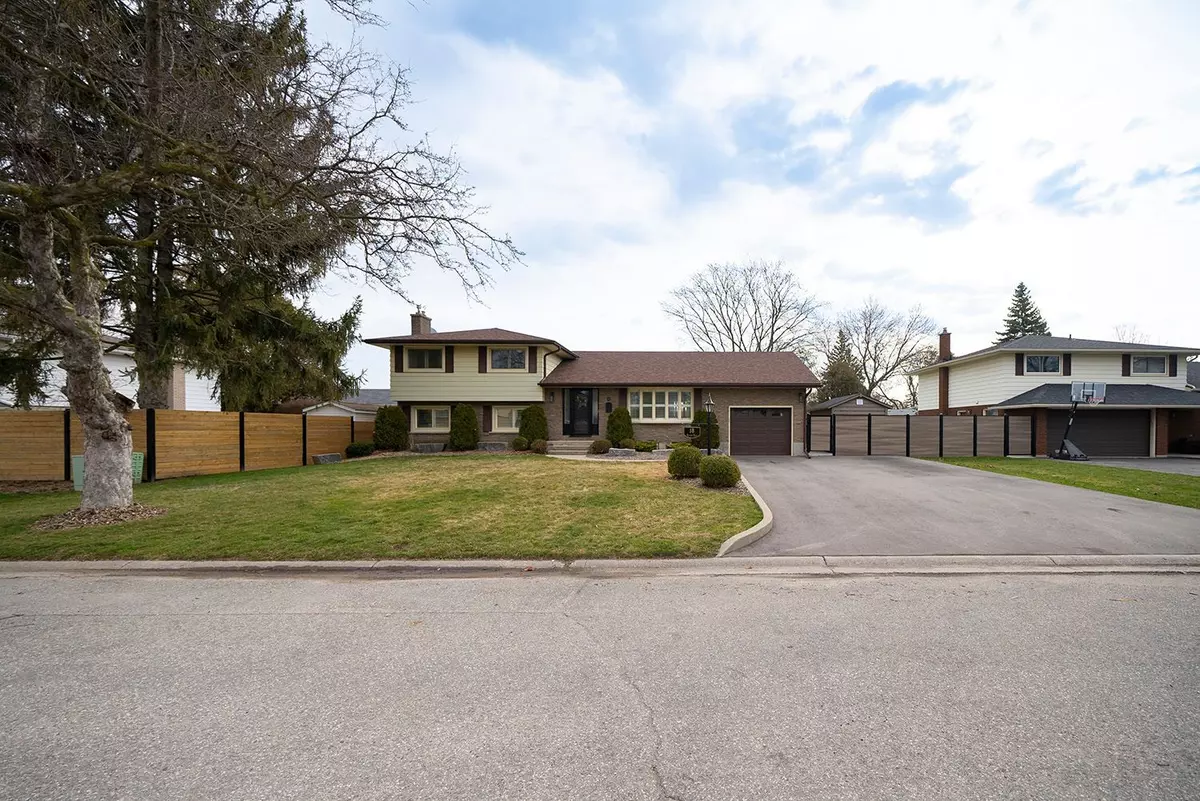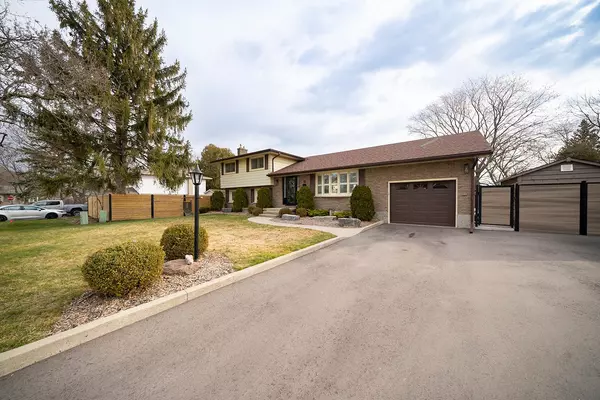$1,085,000
$1,089,000
0.4%For more information regarding the value of a property, please contact us for a free consultation.
18 Hanson BLVD Brantford, ON N3R 2W2
3 Beds
2 Baths
Key Details
Sold Price $1,085,000
Property Type Single Family Home
Sub Type Detached
Listing Status Sold
Purchase Type For Sale
Approx. Sqft 2000-2500
MLS Listing ID X5903140
Sold Date 07/14/23
Style Sidesplit 4
Bedrooms 3
Annual Tax Amount $4,697
Tax Year 2022
Property Description
Extensively renovated side split with 3 bdrms, 1.5 baths, 2,305 total sq ft & backyard oasis sits on oversized lot in Brantford's north end. Tidy exterior, newly paved dbl wide driveway & exterior doors (2023) accentuates curb appeal of home. Neutral colours, luxury vinyl plank flooring, recessed lighting & California shutters through entire home. Elegant crown molding frames living room & dining room. Peninsula creates clean transition to kitchen where quartz countertops, endless cupboards & drawers, undermount sink, herringbone backsplash, stainless steel appliances incl gas stove with pot-filler & over-the-range microwave provide highly functional space. Lower level has family room with marble surround gas fireplace & office equipped with quartz counter & cupboards. This room can serve as 4th bdrm. Level complete with marble powder room. 3 bdrms upstairs & 4pc bath with quartz counter & tub/shower combo. Basement has rec room & laundry room with space suitable for a play room.
Location
Province ON
County Brantford
Zoning R1B
Rooms
Family Room Yes
Basement Partially Finished, Full
Kitchen 1
Interior
Cooling Central Air
Exterior
Garage Private Double
Garage Spaces 5.0
Pool Inground
Parking Type Attached
Total Parking Spaces 5
Read Less
Want to know what your home might be worth? Contact us for a FREE valuation!

Our team is ready to help you sell your home for the highest possible price ASAP

GET MORE INFORMATION





