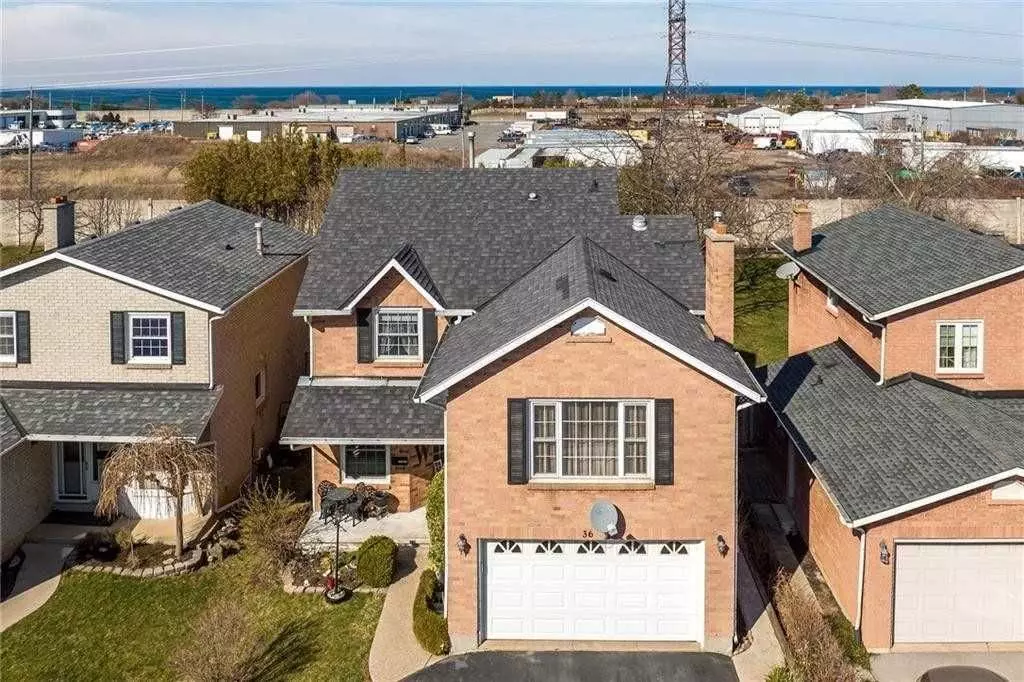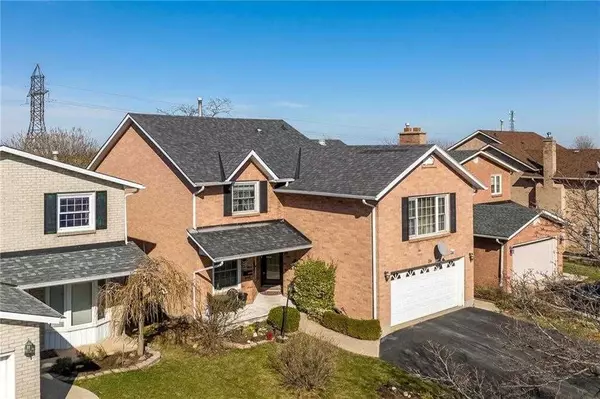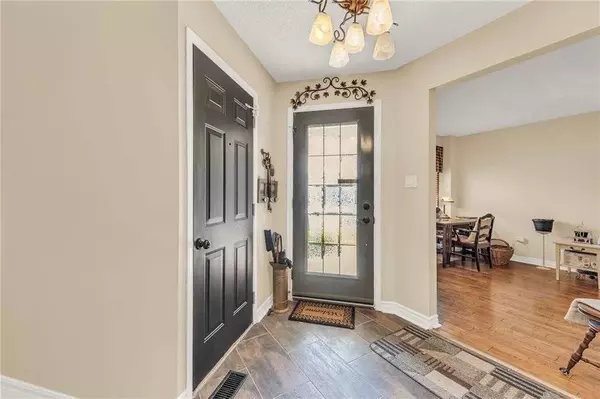$840,000
$849,900
1.2%For more information regarding the value of a property, please contact us for a free consultation.
36 Merritt CRES Grimsby, ON L3M 4X7
4 Beds
4 Baths
Key Details
Sold Price $840,000
Property Type Single Family Home
Sub Type Detached
Listing Status Sold
Purchase Type For Sale
Approx. Sqft 1500-2000
MLS Listing ID X5982431
Sold Date 06/23/23
Style 2-Storey
Bedrooms 4
Annual Tax Amount $4,396
Tax Year 2022
Property Description
Beautifully Presented 2 Stry Home Located In Popular Grimsby Area Near Schools, Parks, Arena, Shopping & Qew. Situated On 39.37X157.48 Lot Offers 1864Sf Living Space, 756Sf Fin. Basement & 1.5 Car Garage. Incs Front Foyer, Living Room & Dining Room - Both W/Hardwood Flooring - Ei Kitchen Sporting White Cabinetry, Ss Appliances & Sliding Door Wo To 16X16 Rear Deck, Mf Laundry, 2Pc Bath & Garage Entry. Neatly Designed Upper Level Boasts Family Room W/Hardwood Flooring & N/G Fp, W. Wing Master Enjoys 3Pc En-Suite, 2 Bedrooms & 4Pc Bath. Lower Level Enjoys Home Theatre Room Ftrs Big Screen Projector W/Surround Sound, 4th Bedroom W/Wi Closet, 3Pc Bath & Utility/Storage Room. Extras-Roof'07, N/G Furnace, Ac, C/Vac, All Appliances, Fenced Yard, Multi-Purpose Building W/Hydro, Paved Double Way + More.
Location
Province ON
County Niagara
Rooms
Family Room No
Basement Finished, Full
Kitchen 1
Separate Den/Office 1
Interior
Cooling Central Air
Exterior
Garage Private Double
Garage Spaces 3.0
Pool None
Parking Type Attached
Total Parking Spaces 3
Others
Senior Community Yes
Read Less
Want to know what your home might be worth? Contact us for a FREE valuation!

Our team is ready to help you sell your home for the highest possible price ASAP

GET MORE INFORMATION





