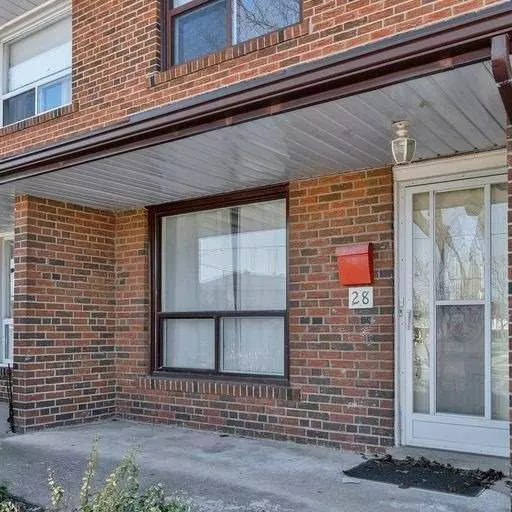$1,007,500
$1,099,999
8.4%For more information regarding the value of a property, please contact us for a free consultation.
28 Peterson DR Toronto W05, ON M9M 1X1
5 Beds
3 Baths
Key Details
Sold Price $1,007,500
Property Type Multi-Family
Sub Type Semi-Detached
Listing Status Sold
Purchase Type For Sale
MLS Listing ID W6027323
Sold Date 05/26/23
Style Backsplit 4
Bedrooms 5
Annual Tax Amount $2,970
Tax Year 2022
Property Description
Welcome Buyers, Come Take A Look At This Newly Upgraded Semi-Detached 4 Level Backsplit. Family Home 4 Plus 1 Bedroom In The High Demand Growing Neighborhood This Bright & Spacious Well Maintained Home Features Upgraded Kitchen With Quartz Counter, Separate Entrance To A One Bedroom Basement Apt. Fully Fenced Private Backyard. Located Minutes To Hwy 400, 401, 407, Public Transit, York University, Future Lrt, Restaurants, Shops & More!
Location
Province ON
County Toronto
Rooms
Family Room No
Basement Apartment, Separate Entrance
Kitchen 2
Separate Den/Office 1
Interior
Cooling Central Air
Exterior
Garage Private
Garage Spaces 2.0
Pool None
Parking Type Attached
Total Parking Spaces 2
Others
Senior Community Yes
Read Less
Want to know what your home might be worth? Contact us for a FREE valuation!

Our team is ready to help you sell your home for the highest possible price ASAP

GET MORE INFORMATION





