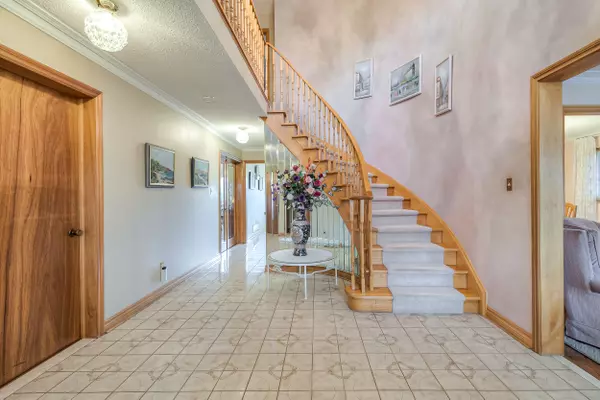$2,150,000
$2,138,000
0.6%For more information regarding the value of a property, please contact us for a free consultation.
219 Connaught AVE Toronto C07, ON M2M 1H6
5 Beds
5 Baths
Key Details
Sold Price $2,150,000
Property Type Single Family Home
Sub Type Detached
Listing Status Sold
Purchase Type For Sale
Approx. Sqft 3000-3500
MLS Listing ID C5920972
Sold Date 06/01/23
Style 2-Storey
Bedrooms 5
Annual Tax Amount $7,899
Tax Year 2022
Property Description
LOCATION! LOCATION! METICULOUSLY MAINTAINED HOME BY ORIGINAL OWNERS WITH PRIDE OF OWNERSHIP IN THE HEART OF NORTH YORK. CLOSE TO ALL AMENITIES: TTC,SUBWAY,SCHOOLS,SHOPS,RESTAURANTS,MALL & PARKS. STUNNING & SUN-FILLED 4 BEDROOM, PLUS LARGE OFFICE ON MAIN FLOOR WHICH COULD BE USED AS FIFTH BEDROOM. SLIDING DOORS FROM THE KITCHEN & FAMILY RM LEAD TO A COVERED PORCH LEADING TO A PRIVATE BACKYARD WITH SOUTHERN EXPOSURE & NO NEIGHBOURS IN THE BACK. STUNNING FOYER WITH SOLID WOOD CIRCULAR STAIRCASE LEADING TO THE SPACIOUS UPPER LEVEL W/A HUGE PRIMARY SUITE,6PC ENSUITE & 3 ADDITIONAL BDRMS,CROWN MOULDINGS THRU OUT THE MAIN FLR EXCEPT OFFICE. SEPARATE ENTRANCE TO BSMT IN-LAW SUITE W/KITCHEN,BDRM,2 BATHS & 2 WINE CELLARS.MORE THAN 50% OF BSMT IS OPEN CONCEPT TO BE ARRANGED WITH YOUR OWN TASTE. ROOF 2021,HWT (OWNED-2019),HRDWD FLRS IN LR,DR & FAM,OFFICE 2022.NEWER EFFICIENCY FURNACE,NEWER VINYL WINDOWS ON MAIN & UPPER.SHOW WITH CONFIDENCE.
Location
Province ON
County Toronto
Zoning RESIDENTIAL
Rooms
Family Room Yes
Basement Apartment, Separate Entrance
Kitchen 2
Separate Den/Office 1
Interior
Cooling Central Air
Exterior
Garage Private
Garage Spaces 6.0
Pool None
Parking Type Attached
Total Parking Spaces 6
Read Less
Want to know what your home might be worth? Contact us for a FREE valuation!

Our team is ready to help you sell your home for the highest possible price ASAP

GET MORE INFORMATION





