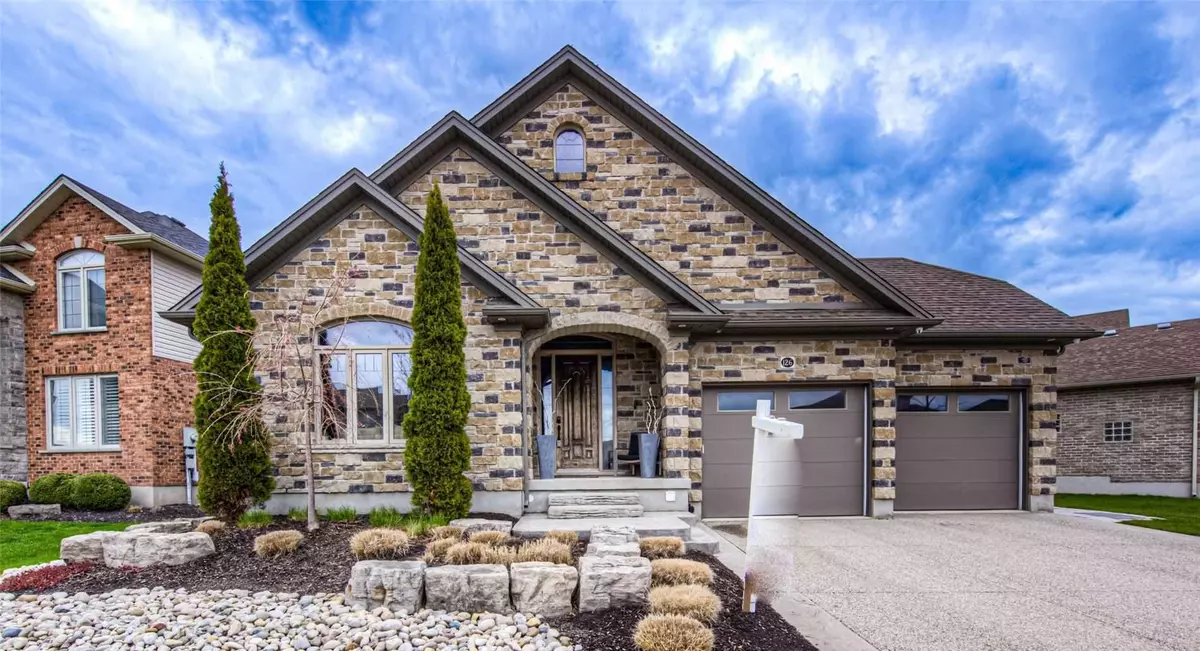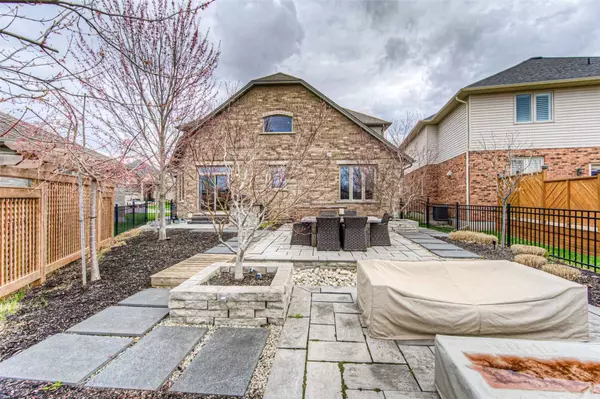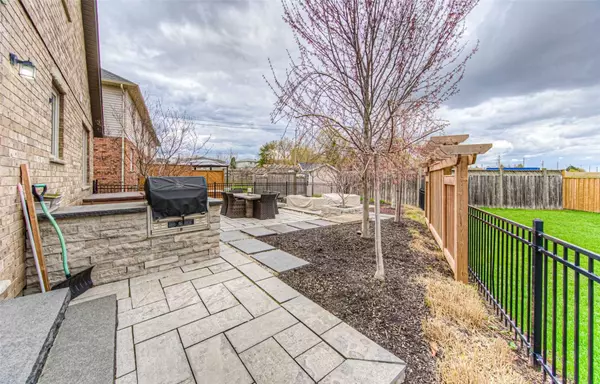$1,325,000
$1,299,900
1.9%For more information regarding the value of a property, please contact us for a free consultation.
126 Paige ST Kitchener, ON N2K 4P6
5 Beds
5 Baths
Key Details
Sold Price $1,325,000
Property Type Single Family Home
Sub Type Detached
Listing Status Sold
Purchase Type For Sale
Approx. Sqft 2000-2500
MLS Listing ID X6047069
Sold Date 06/30/23
Style Bungaloft
Bedrooms 5
Annual Tax Amount $6,823
Tax Year 2022
Property Description
Timeless & Contemporary! No Expense Or Detail Was Spared In Designing This 4+1-Bedroom Home To An Extraordinary Level. From The Open Concept Layout To The Custom-Designed Kitchen Offering A Beautiful Cathedral Ceiling, Contrasting Cabinets, A Gas Stove, Quartz Countertops, & A Waterfall Island. Walkout From The Dining Area To Tranquility W/A Zen Feel, Hot Tub, Outdoor Kitchen Stone Walkways,& Conversation Areas. The Great Rm Features A Stone Wall & Gas Fp Adding To The Sense Of Comfort & Serenity. The Main Floor Primary Suite Includes A Walk-In Closet & 5Pc Bathroom Plus Additional Cabinetry For Shoes & Purses. The 2nd Main Floor Bedrm Is Currently Used As A Den W/A 3Pc Guest Cheater Ensuite. A Wood Staircase Leads You To The 2 Upper Bedrms & A 4Pc Bathrm-Perfect For Guests Or A Growing Family. 5 Bathrms In Total. Over 3600 Sqft Of Living Space Including The Lower Level W/A Gym, Den, Powder Rm, Rec Rm, 5th Bedrm Currently Used As A Walk-In Closet, 3Pc Bathrm, & Wine Cellar. A Separate
Location
Province ON
County Waterloo
Zoning R4
Rooms
Family Room Yes
Basement Finished, Separate Entrance
Kitchen 1
Separate Den/Office 1
Interior
Cooling Central Air
Exterior
Garage Private Double
Garage Spaces 4.0
Pool None
Parking Type Attached
Total Parking Spaces 4
Building
Lot Description Irregular Lot
Others
Senior Community Yes
Read Less
Want to know what your home might be worth? Contact us for a FREE valuation!

Our team is ready to help you sell your home for the highest possible price ASAP

GET MORE INFORMATION





