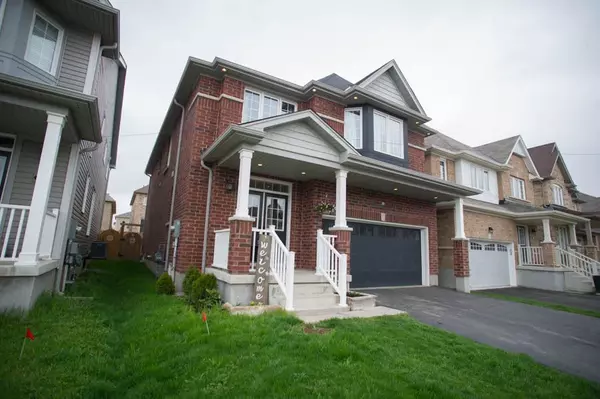$945,000
$949,900
0.5%For more information regarding the value of a property, please contact us for a free consultation.
51 Cheevers RD Brantford, ON N3T 0K3
4 Beds
4 Baths
Key Details
Sold Price $945,000
Property Type Single Family Home
Sub Type Detached
Listing Status Sold
Purchase Type For Sale
Approx. Sqft 2000-2500
MLS Listing ID X5923600
Sold Date 06/27/23
Style 2-Storey
Bedrooms 4
Annual Tax Amount $5,077
Tax Year 2022
Property Description
Welcome to 51 Cheevers Road. Offering 4 beds, 3.5 baths, double car garage & finished basement. Walk onto the covered front porch into the spacious foyer. The home has been neutrally painted & has pot lights throughout. To your left you will find the dining room. Both the living & dining room have laminate flooring, the rest of the main floor is ceramic tile. The living room has a floor to ceiling stone wall with a built-in natural gas fireplace. The eat-in kitchen offers granite countertops, stainless-steel appliances, including a gas stove, upgraded subway glass tile backsplash, a large island & sliding doors to your fully fenced backyard. The main floor is complete with a 2-piece bath. Upstairs is the primary bed with a walk-in closet & 5-piece bath with a soaker tub & double sinks. The upper floor has 3 additional beds with closets, 4-piece bath & upper floor laundry. Downstairs is a large rec room & another bath with a standup shower & rainfall shower head.
Location
Province ON
County Brantford
Zoning R1C-21
Rooms
Family Room No
Basement Finished, Full
Kitchen 1
Interior
Cooling Central Air
Exterior
Garage Private
Garage Spaces 4.0
Pool None
Parking Type Attached
Total Parking Spaces 4
Read Less
Want to know what your home might be worth? Contact us for a FREE valuation!

Our team is ready to help you sell your home for the highest possible price ASAP

GET MORE INFORMATION





