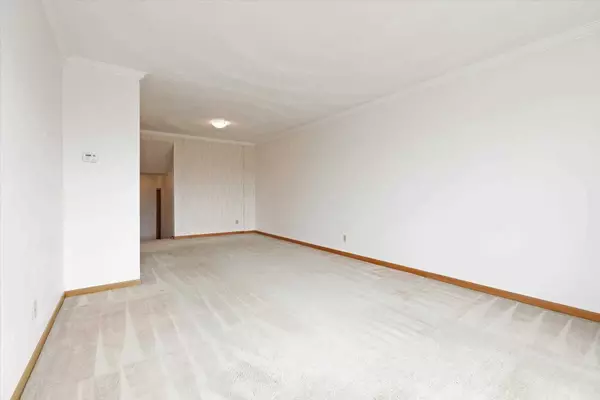$929,000
$929,000
For more information regarding the value of a property, please contact us for a free consultation.
44 Ikley RD Toronto W05, ON M3J 1C6
4 Beds
2 Baths
Key Details
Sold Price $929,000
Property Type Multi-Family
Sub Type Semi-Detached
Listing Status Sold
Purchase Type For Sale
Approx. Sqft 1500-2000
MLS Listing ID W6037735
Sold Date 06/16/23
Style Backsplit 4
Bedrooms 4
Annual Tax Amount $2,970
Tax Year 2022
Property Description
ATTN RENOVATORS! A Large Bright 4 Level Brick, Back Split Semi Detached Home That Has Been Well Cared For By The Same Owners Since 1964! The Lower Level, Could Easily Be Renovated To Provide An In Law Suite With Rental Potential. Spacious Main Floor Living And Dining Room Combined, With A Bay Window. A Generous Sized Kitchen, With Adjoining Breakfast Eating Area. Two Bedrooms On The Upper Level, With Bathroom. The Primary Bedroom Has A Walk In Closet. A Side Entrance To The Lower Level, Leads To 2 More Bedrooms And Powder Room Then Onto The Basement, Where There Is A Rec Room, Laundry/Work Shop Area, A Large Crawl Space Which Perfect For Extra Storage, And A Cold Room. The Private Driveway, Allows Space To Park 4 Cars. Close To Schools And Amenities, York University And TTC
Location
Province ON
County Toronto
Rooms
Family Room No
Basement Crawl Space, Partially Finished
Kitchen 1
Interior
Cooling Central Air
Exterior
Garage Private
Garage Spaces 4.0
Pool None
Parking Type None
Total Parking Spaces 4
Read Less
Want to know what your home might be worth? Contact us for a FREE valuation!

Our team is ready to help you sell your home for the highest possible price ASAP

GET MORE INFORMATION





