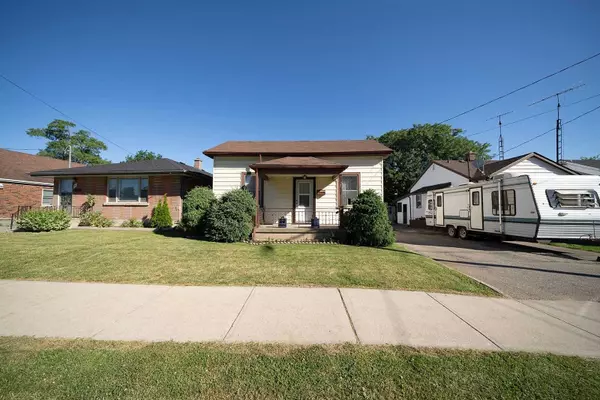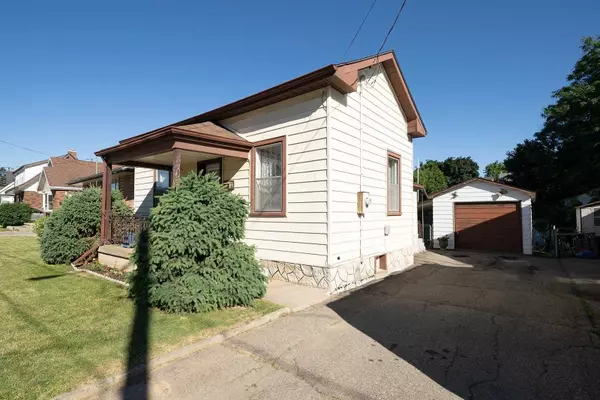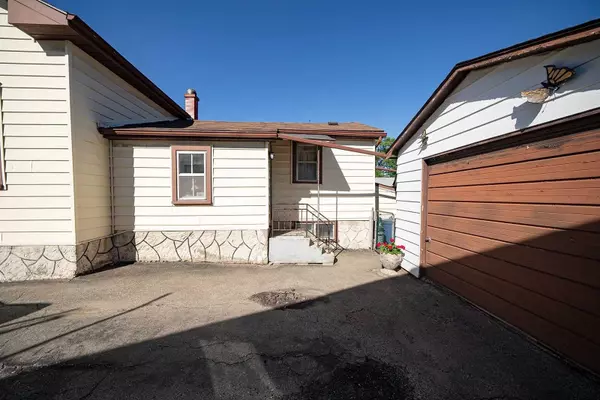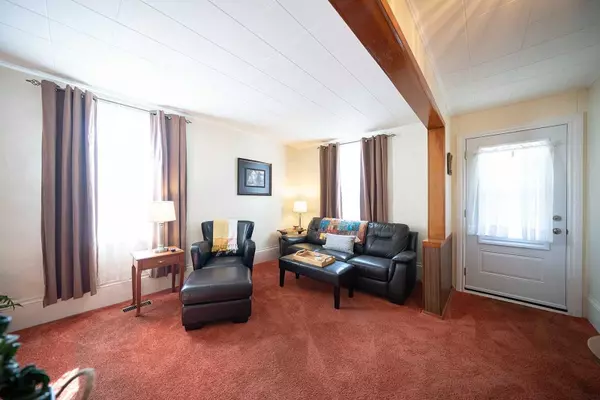$430,000
$449,900
4.4%For more information regarding the value of a property, please contact us for a free consultation.
53 Dorothy ST Brantford, ON N3S 1G8
2 Beds
1 Bath
Key Details
Sold Price $430,000
Property Type Single Family Home
Sub Type Detached
Listing Status Sold
Purchase Type For Sale
Approx. Sqft 700-1100
MLS Listing ID X6056193
Sold Date 07/20/23
Style Bungalow
Bedrooms 2
Annual Tax Amount $2,294
Tax Year 2022
Property Description
Great Starter Home With 2 Bedrooms, 1 Bathroom And 780 Sq Ft With A Partially Finished Basement & A Charming Detached Garage With A Covered Porch. Through The Front Doors Of The Home Is A Cozy Living Room With 2 Large Windows And 2 Main Floor Bedrooms. The Formal Dining Room Leads To The Home's Kitchen And 4 Piece Bathroom. The Kitchen Has Plenty Of Cupboards And Butcher Block Countertops, And The 4 Piece Bathroom Is Equipped With A Tub/Shower Combo. In Addition, The Main Floor Is Complete With A Side Door Leading To The Driveway And A Den That Is Equipped With A Door Accessing A Raised Deck At The Back Of The Home. The Downstairs Of The Home Has A Recreation Room And A Laundry/Utility Room. The Detached Garage Has Drive-Through Capabilities With Entry From Both The Front And Rear, And A Lovely Covered Patio On Its Side. The Large Backyard Of The Home Is Fully Fenced, Is Equipped With A Garden Shed, And Has An Amazing Green Space Perfect For Play Or Entertaining In Warmer Months.
Location
Province ON
County Brantford
Zoning F-R1C
Rooms
Family Room Yes
Basement Full, Partially Finished
Kitchen 1
Interior
Cooling Central Air
Exterior
Garage Private
Garage Spaces 4.0
Pool None
Parking Type Detached
Total Parking Spaces 4
Others
Senior Community Yes
Read Less
Want to know what your home might be worth? Contact us for a FREE valuation!

Our team is ready to help you sell your home for the highest possible price ASAP

GET MORE INFORMATION





