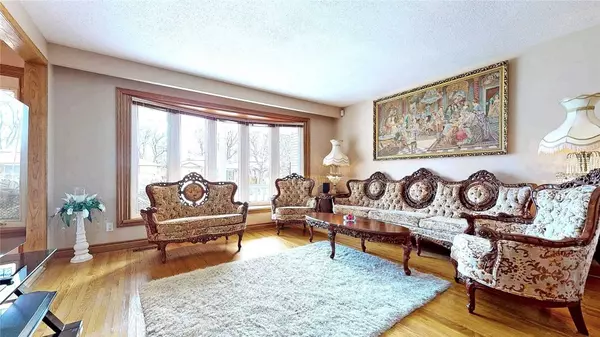$1,200,000
$1,200,000
For more information regarding the value of a property, please contact us for a free consultation.
166 Darlingside DR Toronto E10, ON M1E 3P6
4 Beds
4 Baths
Key Details
Sold Price $1,200,000
Property Type Single Family Home
Sub Type Detached
Listing Status Sold
Purchase Type For Sale
Approx. Sqft 2000-2500
MLS Listing ID E6030331
Sold Date 07/26/23
Style Backsplit 4
Bedrooms 4
Annual Tax Amount $3,450
Tax Year 2022
Property Description
Welcome To A Truly Exquisite European Style Backsplit Home That Is Sure To Leave You In Awe. As You Step Onto The Property, You Are Greeted By A Wide Front Porch That Beckons You To Unwind & Relish In The Slow Summer Days Whilst Sipping On A Refreshing Glass Of Iced Tea.Inside The Home, You Will Find A Spacious Cozy Family & Sunroom With Ceiling Fans That Overlooks A Pristine Pool - Perfect For Entertaining Guests Or Simply Relaxing With Loved Ones. The Galley Kitchen Is Equipped With Elegant Corian Countertops And A Breakfast Area, Making It A True Culinary Haven. You Will Also Find A Formal Dining & Living Room, Which Exude Elegance And Are Perfect For Hosting Sophisticated Gatherings. This Stunning Home Boasts Four Bedrooms, Making It An Ideal Space For Extended Family And Guests. The Main Washroom Is Fitted With A Luxurious Jacuzzi Tub, Perfect For Soaking Away Stresses Of The Day. Walk Out To Terrace From Two Bedrooms, Another Private Terrace For Yoga & Meditation
Location
Province ON
County Toronto
Rooms
Family Room Yes
Basement Finished
Kitchen 2
Interior
Cooling Central Air
Exterior
Garage Private
Garage Spaces 4.0
Pool Inground
Parking Type Attached
Total Parking Spaces 4
Others
Senior Community Yes
Read Less
Want to know what your home might be worth? Contact us for a FREE valuation!

Our team is ready to help you sell your home for the highest possible price ASAP

GET MORE INFORMATION





