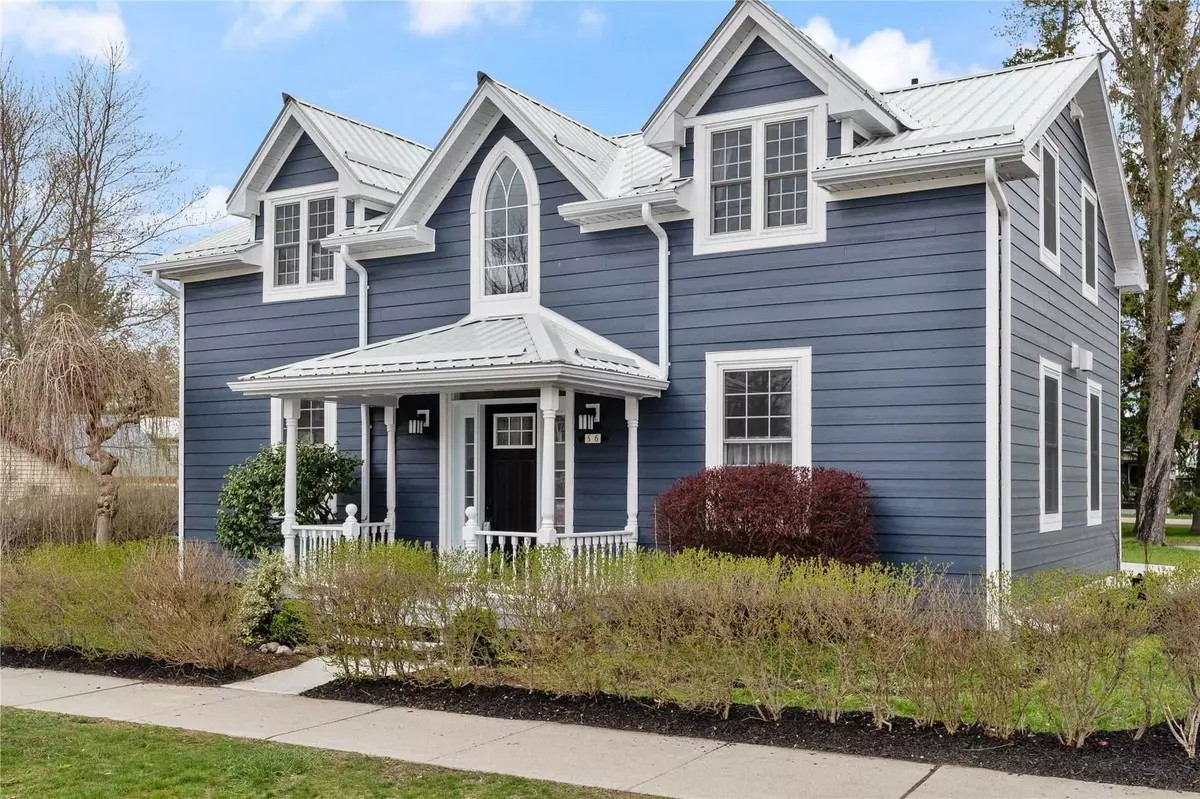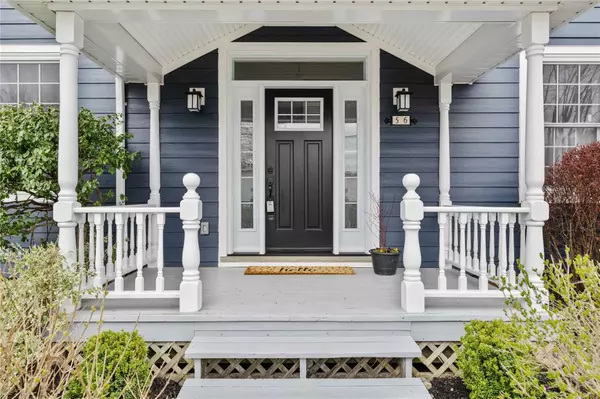$835,000
$849,900
1.8%For more information regarding the value of a property, please contact us for a free consultation.
56 Mill ST E Blandford-blenheim, ON N0J 1S0
3 Beds
2 Baths
Key Details
Sold Price $835,000
Property Type Single Family Home
Sub Type Detached
Listing Status Sold
Purchase Type For Sale
Approx. Sqft 1500-2000
MLS Listing ID X6045103
Sold Date 05/24/23
Style 1 1/2 Storey
Bedrooms 3
Annual Tax Amount $3,006
Tax Year 2023
Property Description
Welcome To 56 Mill St. E. In The Quaint Village Of Plattsville. Offering Over 1,600 Sq.Ft. Of Living Space, 3 Bedrooms And 2 Full Baths. Stepping In The Front Door You Are Greeted With A Beautiful Wood Staircase And Refinished Original Pine Floors. On One Side You Have A Living Room With Patio Door Access To Your Side Yard And On The Other Side You Have A Spacious Dining Area That Looks Onto The Lavishly Renovated Gourmet Kitchen. Featuring The Eat-Up Island With Leathered Granite Countertop, Custom Cabinetry Offers Ample Storage, Top Of The Line Appliances, Quartz Countertops, And In-Floor Heating Finish Off This High End Kitchen. Main Floor Laundry Has A Barn Door Style Entry With An Antique 'Lawyer Door'. Completing The Main Floor Is A 3 Pc Bath With Heated Floors And A Walk-In Glass Shower With A Niche.Upstairs You'll Find 3 Generous Sized Bedrooms. Completing The Upstairs Is A Sitting Nook At The End Of Hall, A Linen Closet, And A 3 Pc Bath With Clawfoot Tub And Heated Floors!
Location
Province ON
County Oxford
Zoning R1 - Residential
Rooms
Family Room Yes
Basement Finished, Unfinished
Kitchen 1
Interior
Cooling Central Air
Exterior
Garage Private Double
Garage Spaces 6.0
Pool None
Parking Type Attached
Total Parking Spaces 6
Others
Senior Community Yes
Read Less
Want to know what your home might be worth? Contact us for a FREE valuation!

Our team is ready to help you sell your home for the highest possible price ASAP

GET MORE INFORMATION





