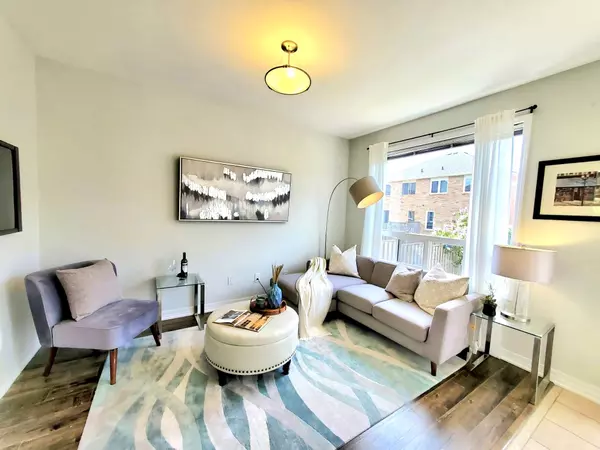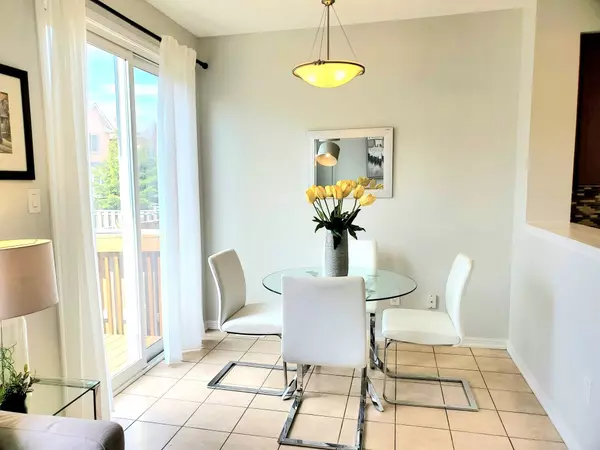$1,180,000
$999,900
18.0%For more information regarding the value of a property, please contact us for a free consultation.
1321 Weir Chase Mississauga, ON L5V 2W7
4 Beds
4 Baths
Key Details
Sold Price $1,180,000
Property Type Multi-Family
Sub Type Semi-Detached
Listing Status Sold
Purchase Type For Sale
MLS Listing ID W6004756
Sold Date 06/30/23
Style 2-Storey
Bedrooms 4
Annual Tax Amount $4,555
Tax Year 2022
Property Description
Beautiful Sun Filled Semi Detached In A Family Friendly Neighborhood!
*All Brick Exterior With *Extended Driveway *No Sidewalk *9Ft Ceiling *Freshly Painted *Carpet Free *Large Windows That Provide Abundant Natural Light. Separate Family, Living With Pot Lights, Open Kitchen With Quartz Countertop And S/S Appliances, Breakfast Area That Walks Out To Private Backyard. The Stairs Lead Up To 3 Good Sized Bedrooms & Separate Laundry. The Primary Has A Walk-in Closet and 5 Piece Ensuite. Two Others Bedrooms With Closets & Common Washroom. Quartz Counters In Washrooms. Basement Apartment With Separate Entrance, Kitchen, Washroom & Laundry.
This Stunning home is Move-In Ready Conveniently Located in The High Demand Of Heartland Area. Walking Distance to Parks, Community Center, Gym, Children Play Area. Mins Away From Many Well Known Grade Schools (Public And Catholic School) Easy And Quick Access To 401 And 403 Highway And 3 Min Drive to Heartland Town Center & Nearby Plaza with many shops.
Location
Province ON
County Peel
Rooms
Family Room Yes
Basement Finished
Kitchen 2
Separate Den/Office 1
Interior
Cooling Central Air
Exterior
Garage Available
Garage Spaces 4.0
Pool None
Parking Type Attached
Total Parking Spaces 4
Read Less
Want to know what your home might be worth? Contact us for a FREE valuation!

Our team is ready to help you sell your home for the highest possible price ASAP

GET MORE INFORMATION





