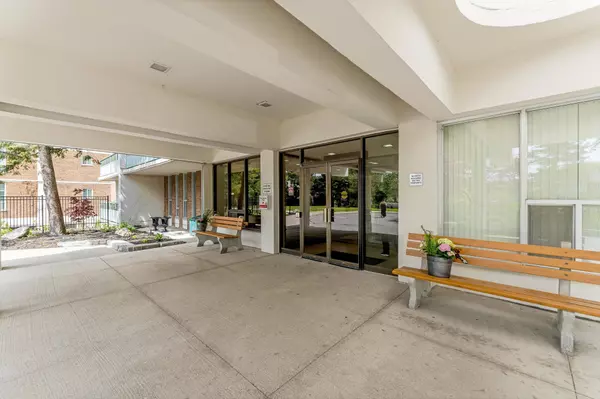$630,000
$499,000
26.3%For more information regarding the value of a property, please contact us for a free consultation.
44 Longbourne DR #109 Toronto W09, ON M9R 2M7
3 Beds
2 Baths
Key Details
Sold Price $630,000
Property Type Condo
Sub Type Condo Apartment
Listing Status Sold
Purchase Type For Sale
Approx. Sqft 1400-1599
MLS Listing ID W5992840
Sold Date 08/16/23
Style Apartment
Bedrooms 3
HOA Fees $956
Annual Tax Amount $1,377
Tax Year 2023
Property Description
Beautiful Spacious and Free flowing Condo, Over 1400sqft! 3 bedrooms, 2 bathrooms. Beautifully Renovated! Modern, Open-Concept Design. Hardwood throughout, Quartz Counters, Backsplash, under cabinet lighting and lots of cupboard space. Modern decor and Modern fixtures throughout. Very generous sized rooms. Huge Primary Bedroom (19'9" x 12'11") with full private Ensuite. A Private Office/Den with a door. Lots of windows that draw in lots of natural light. Located next to major highways connecting other major cities, transit at your doorstep, parks, schools and all essential amenities very close by. 2 entrances/exits from the unit. Exclusive Locker and one underground parking. Maintenance fees include all Utilities and cable. Building Amenities: Upgraded Lobby, Indoor Pool, Sauna & Laundry. Party/Meeting/Rec Room, Security System. Tons of Visitor parking. Very well maintained building with responsive and strong management.
Location
Province ON
County Toronto
Rooms
Family Room No
Basement None
Kitchen 1
Interior
Cooling Central Air
Exterior
Garage Underground
Garage Spaces 1.0
Parking Type Underground
Total Parking Spaces 1
Building
Locker Exclusive
Others
Pets Description No
Read Less
Want to know what your home might be worth? Contact us for a FREE valuation!

Our team is ready to help you sell your home for the highest possible price ASAP

GET MORE INFORMATION





