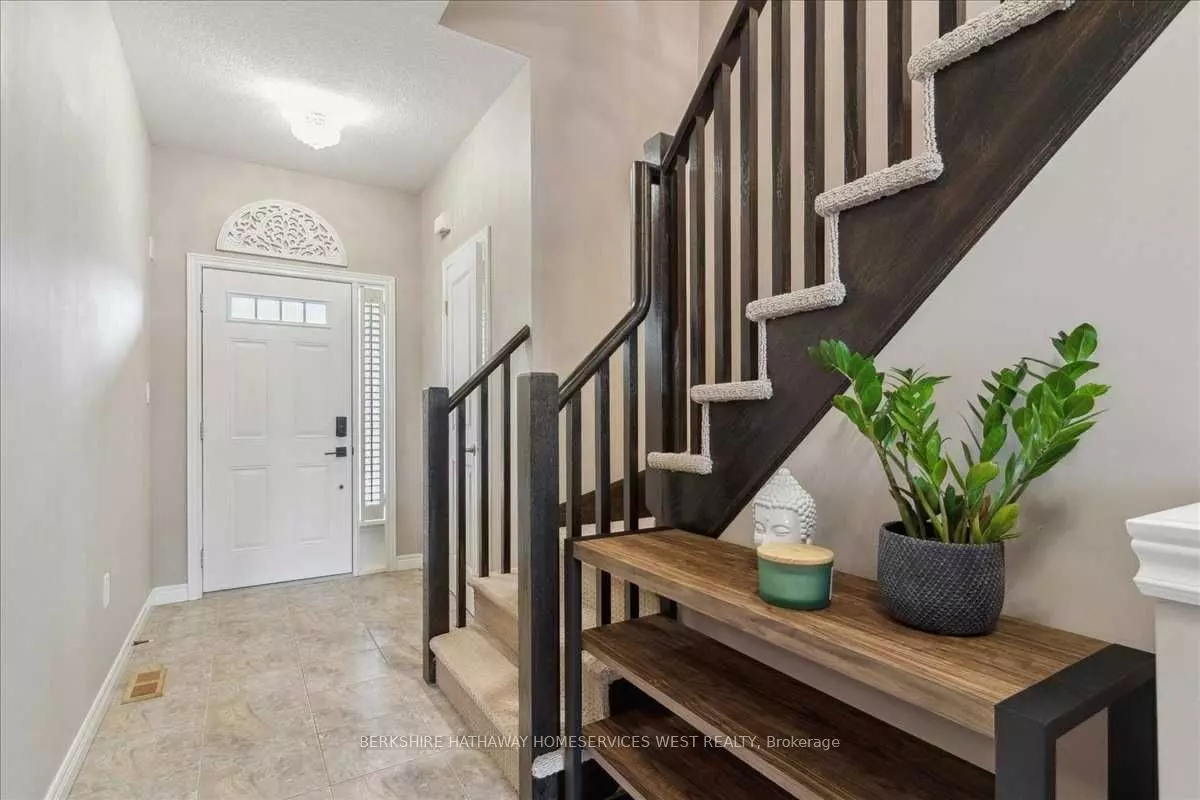$780,000
$798,500
2.3%For more information regarding the value of a property, please contact us for a free consultation.
6 Chestnut DR #12 Grimsby, ON L3M 0C4
3 Beds
4 Baths
Key Details
Sold Price $780,000
Property Type Townhouse
Sub Type Att/Row/Townhouse
Listing Status Sold
Purchase Type For Sale
MLS Listing ID X6052495
Sold Date 08/01/23
Style 2-Storey
Bedrooms 3
Annual Tax Amount $4,068
Tax Year 2023
Property Description
This Freehold Townhome Is A Fantastic Opportunity For Those Seeking A Comfortable & Convenient Living Space. The Property Is Well-Maintained, & The Road Maintenance Fee Is Small, Making It An Affordable Option For Potential Buyers. Inside, The Townhome Features 3 Bedrooms, Providing Ample Space For A Growing Family Or A Home Office. The Living/Dining Area Is Open & Spacious, Perfect For Entertaining Guests Or Relaxing W/Family. The E/I Kitchen Is Also A Great Feature, Allowing For Quick & Easy Meals & A Comfortable Place To Gather W/Loved Ones. The Lower Level Of This Townhome Is Finished, Adding Even More Living Space To The Already Generous Floor Plan. This Area Can Be Used For A Variety Of Purposes, Such As A Family Room, Home Theater. One Of The Most Convenient Features Of This Home Is The 2nd Flr Laundry Room, Eliminating The Need To Carry Laundry Up & Down Stairs. This Feature Is A Huge Time-Saver And Adds To The Overall Comfort Of The Home. In Terms Of Location, This T/H Is
Location
Province ON
County Niagara
Rooms
Family Room No
Basement Finished, Full
Kitchen 1
Interior
Cooling Central Air
Exterior
Garage Private
Garage Spaces 2.0
Pool None
Parking Type Attached
Total Parking Spaces 2
Others
Senior Community Yes
Read Less
Want to know what your home might be worth? Contact us for a FREE valuation!

Our team is ready to help you sell your home for the highest possible price ASAP

GET MORE INFORMATION





