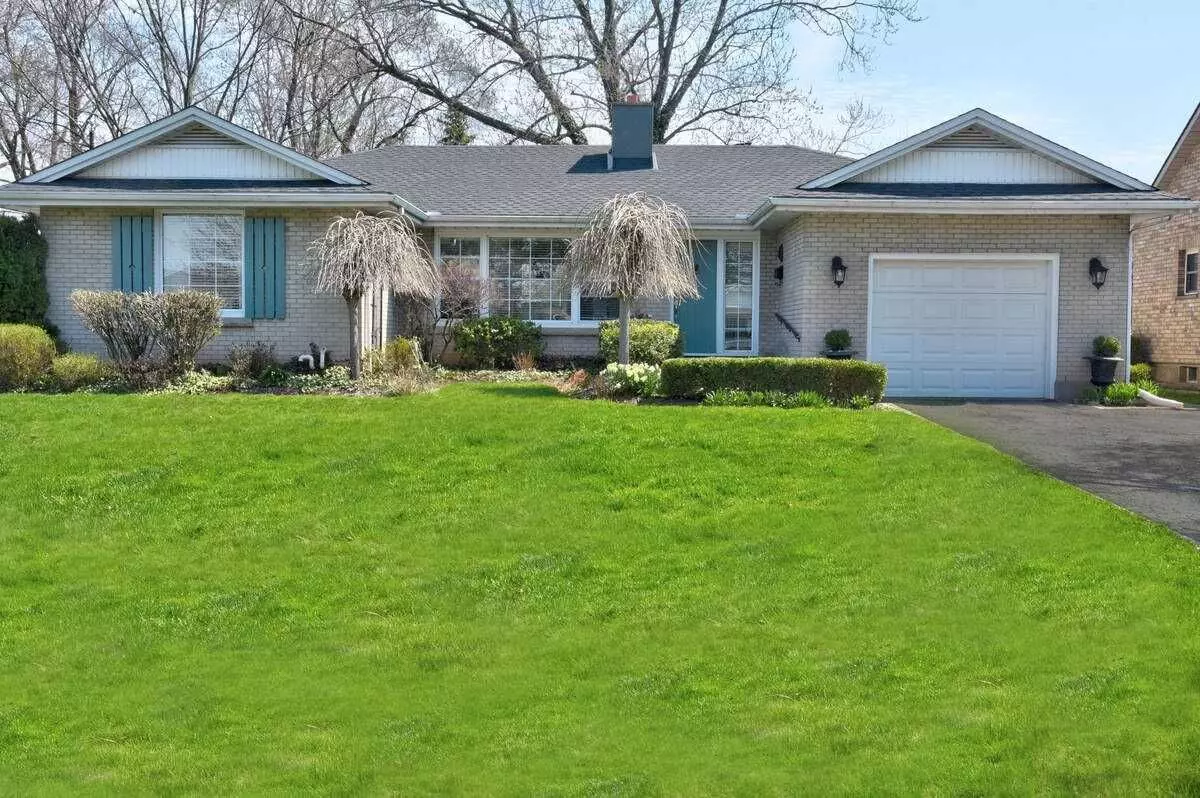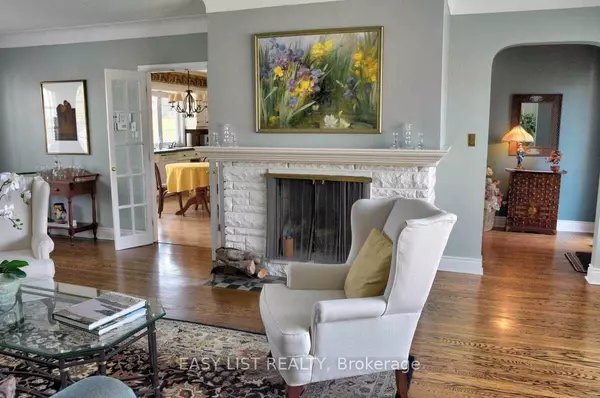$1,125,000
$1,199,950
6.2%For more information regarding the value of a property, please contact us for a free consultation.
28 Garden DR Grimsby, ON L3M 3Y1
3 Beds
2 Baths
Key Details
Sold Price $1,125,000
Property Type Single Family Home
Sub Type Detached
Listing Status Sold
Purchase Type For Sale
Approx. Sqft 1100-1500
MLS Listing ID X6043573
Sold Date 09/07/23
Style Bungalow
Bedrooms 3
Annual Tax Amount $4,600
Tax Year 2023
Property Description
For More Info On This Property, Please Click The Brochure Button Below. On One Of Grimsby's Most Desirable Streets, This Light And Airy, Well Maintained Property Has A Large 75' X 174' Lot. Well Suited For First Time Buyers Or Retirees Looking To Downsize. The Living/Dining Room Spans The Entire Depth Of The Home And With Genuine Hardwood Flooring, Wood Burning Fireplace. The Eat-In Kitchen Has Newer Cabinets And Laminate Flooring. The Main Floor Also Features A Large Master Bedroom And 2nd Generous Bedroom. The Main Floor Bathroom Has Been Fully Renovated With All New Cabinetry, A Large Walk-In Shower And A Compact Washer/Dryer Hidden Behind A Closet Door. The Basement Has A Good Sized Family Room And A 3rd Small Bedroom That Could Easily Be Used As A Sewing Or Hobby Room. Beyond The Family Room, Is A Large, Area That Houses The Newer, High Efficiency Gas Furnace. The Basement Also Has A 2 Piece Bathroom. The Large Rear Garden Is Very Private With Views Of The Niagara Escarpment.
Location
Province ON
County Niagara
Zoning Rd2
Rooms
Family Room Yes
Basement Full, Partially Finished
Main Level Bedrooms 1
Kitchen 1
Separate Den/Office 1
Interior
Cooling Central Air
Exterior
Garage Private Double
Garage Spaces 5.0
Pool None
Parking Type Attached
Total Parking Spaces 5
Others
Senior Community Yes
Read Less
Want to know what your home might be worth? Contact us for a FREE valuation!

Our team is ready to help you sell your home for the highest possible price ASAP

GET MORE INFORMATION





