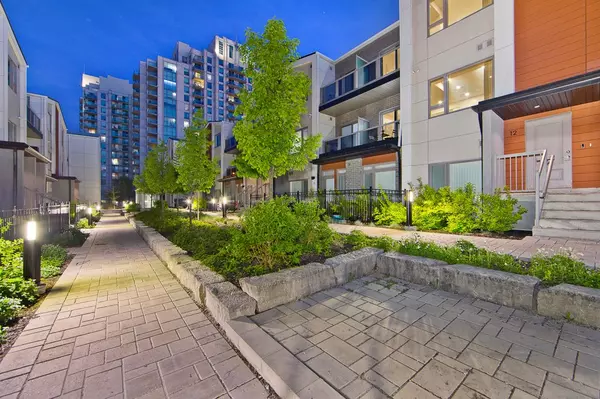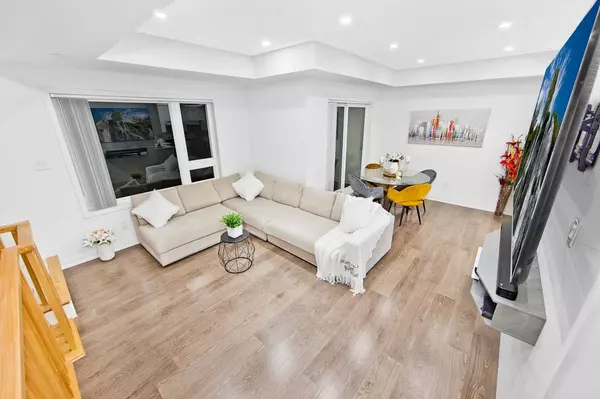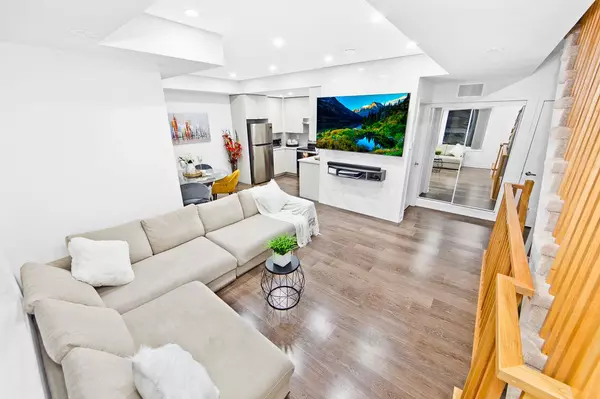$720,000
$729,000
1.2%For more information regarding the value of a property, please contact us for a free consultation.
40 Orchid Place DR #12 Toronto E11, ON M1B 0C4
2 Beds
2 Baths
Key Details
Sold Price $720,000
Property Type Condo
Sub Type Condo Townhouse
Listing Status Sold
Purchase Type For Sale
Approx. Sqft 1000-1199
MLS Listing ID E6008248
Sold Date 08/24/23
Style Stacked Townhouse
Bedrooms 2
HOA Fees $359
Annual Tax Amount $2,812
Tax Year 2022
Property Description
Welcome To This Stunning Fully Upgraded 2 Bedroom, 2 Bathroom Stacked Townhouse Top 6 Reasons You Will Love This Home: 1) Immaculately Maintained Townhouse In An Absolutely Perfect Location And Only 1 Year Old. 2) Close To All Amenities, TTC Steps Away & Easy Highway Access. 3) 5 Min Drive To Scarborough Town Center. 4) 2 Walkout Balconies,5) Stainless Steel Appliances, Mirrored Closets & In Unit Laundry. 6)Features Smooth Ceiling & Laminated Flooring T/O, Quartz Counter top, Mosaic Backslash,Under mount Sink,Led Elect Light Valance,Pot Lights, New Vanity & Flush Ceiling Lights, Quartz TV Wall, Prim Rm W/I Closet & W/O To Terrace. Steps To Bus Stops, Mins to 401,Stc,Lrt,Groceries & More!Stairs To Underground Parking & Mailbox Right Outside Your Front Door! Nothing To Do But Move In & Enjoy!
Location
Province ON
County Toronto
Rooms
Family Room Yes
Basement None
Kitchen 1
Interior
Cooling Central Air
Exterior
Garage Underground
Garage Spaces 1.0
Parking Type Underground
Total Parking Spaces 1
Building
Locker None
Others
Pets Description Restricted
Read Less
Want to know what your home might be worth? Contact us for a FREE valuation!

Our team is ready to help you sell your home for the highest possible price ASAP

GET MORE INFORMATION





