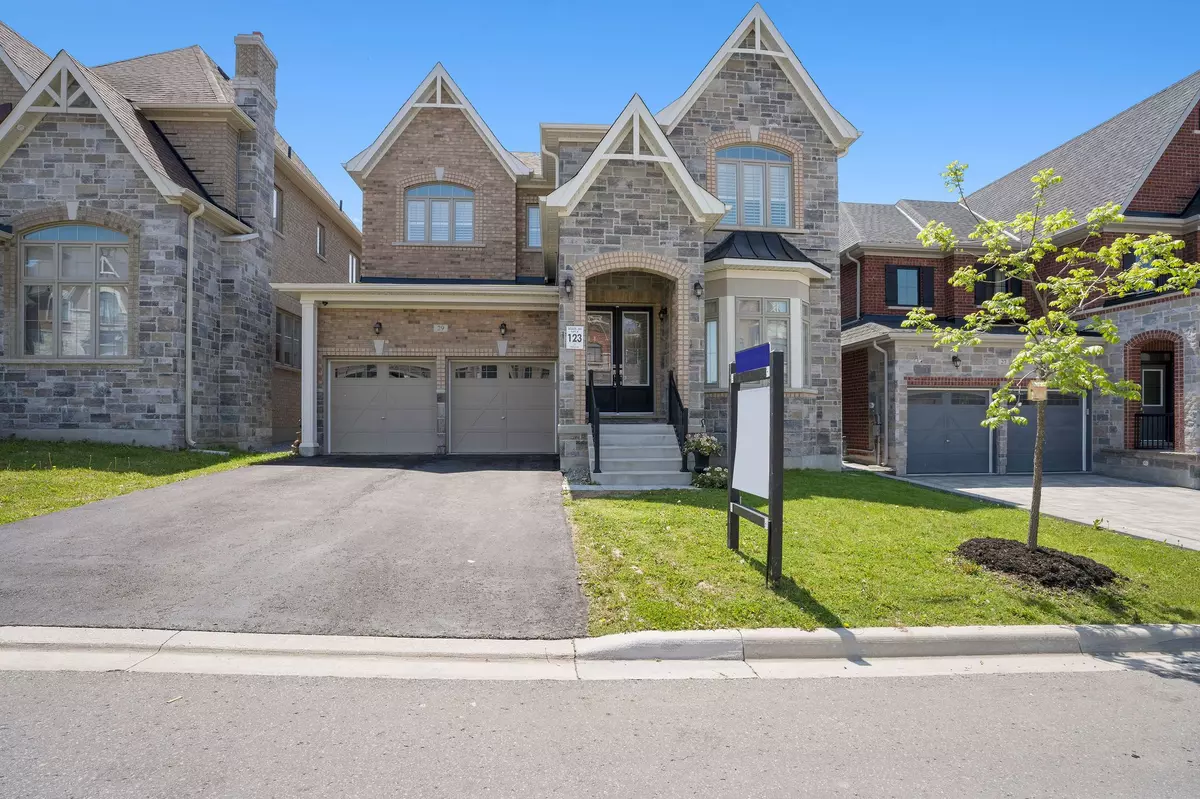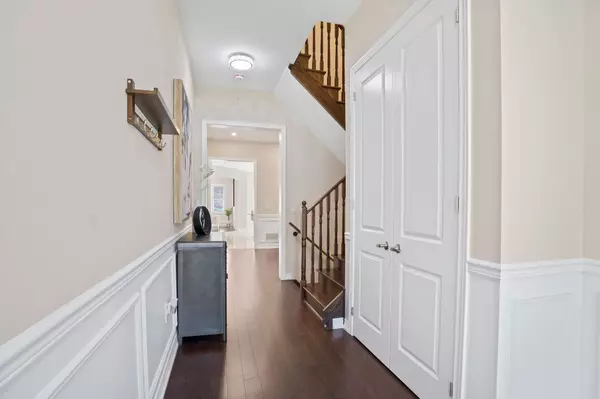$1,885,000
$1,699,999
10.9%For more information regarding the value of a property, please contact us for a free consultation.
29 Taurus CRES East Gwillimbury, ON L9N 0P9
5 Beds
4 Baths
Key Details
Sold Price $1,885,000
Property Type Single Family Home
Sub Type Detached
Listing Status Sold
Purchase Type For Sale
Approx. Sqft 3500-5000
MLS Listing ID N6072104
Sold Date 08/21/23
Style 2-Storey
Bedrooms 5
Annual Tax Amount $7,008
Tax Year 2022
Property Description
Luxury Awaits You In This Stunning 5 Bed 4 Bath Home In The Desirable Community of Sharon. This Home Is Nestled In A Family Friendly Neighbourhood On A Lot W/ No Sidewalk. Loaded With High End Upgrades Throughout The Home, This Home Oozes Luxury. With Hardwood Flooring Throughout, Open Concept Kitchen W/Upgraded Kitchen Cabinets, Over-Sized Island, Upgraded Tiles, Quartz Countertop & Backsplash. Potlights Fill The Home With Light, Highlighting The 10ft Coffered & Detailed Ceilings As Well As The Elegant Wainscotting Throughout The Main Floor. Upstairs, Upgraded 9FT Ceilings Accompany Spacious Bedrooms w/Quartz Countertops In Every Washroom. Relax in the Spacious Primary Bedroom Ensuite w/ Glass Shower & A Huge Walk In Closet With Custom Built-Ins. In The Backyard, Enjoy BBQ's On The High Quality Composite Deck. Conveniently Located Mins Away From Schools/Parks/Go Train/Hwy 404/Upper Canada Mall/Hospital/Costco/Restaurants/Community Center.
Location
Province ON
County York
Rooms
Family Room Yes
Basement Unfinished
Kitchen 1
Interior
Cooling Central Air
Exterior
Garage Private Double
Garage Spaces 6.0
Pool None
Parking Type Attached
Total Parking Spaces 6
Read Less
Want to know what your home might be worth? Contact us for a FREE valuation!

Our team is ready to help you sell your home for the highest possible price ASAP

GET MORE INFORMATION





