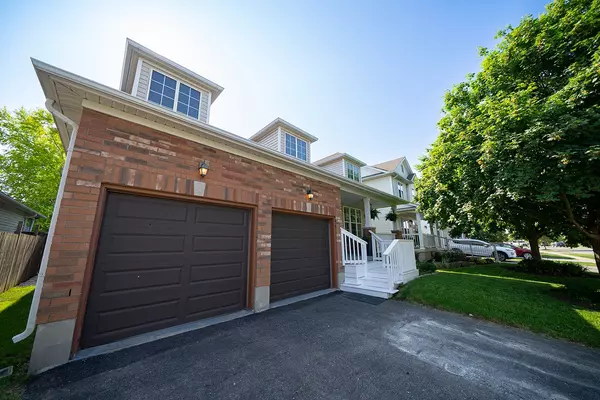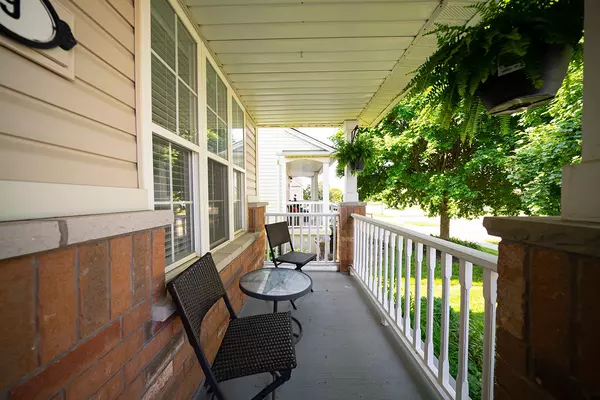$795,000
$779,900
1.9%For more information regarding the value of a property, please contact us for a free consultation.
9 Stowe TER Brantford, ON N3T 6P4
3 Beds
3 Baths
Key Details
Sold Price $795,000
Property Type Single Family Home
Sub Type Detached
Listing Status Sold
Purchase Type For Sale
Approx. Sqft 1500-2000
MLS Listing ID X6079020
Sold Date 07/14/23
Style Bungaloft
Bedrooms 3
Annual Tax Amount $4,597
Tax Year 2023
Property Description
Spotless bungaloft in Empire built neighbourhood of West Brant featuring main floor living design. This home has 3 bdrms, 3 baths & 3,000+ finished sqft., which includes a 2nd level loft & finished basement. Tidy exterior, dbl wide driveway, 2-car garage & open porch accentuates the curb appeal of this family home. Front foyer opens into the large dining room/front room where Large windows allow for plenty of natural light & hardwoods flow into living room & bdrm hallway. Living room & eat-in kitchen share an open floor plan for easy everyday living. Kitchen has maple cupboards, centre island with dbl sink & B/I dishwasher, & the perfect spot for a kitchen table. Sliding door with California shutters accesses patio in the rear yard. Primary bdrm has 4pc ensuite with soaker tub & shower. Main floor is complete with a 2nd bdrm & 4pc bath. 2nd level loft has a private family room, 3rd bdrm & 4pc bath. Basement features massive rec room, utility room & storage room.
Location
Province ON
County Brantford
Zoning LOT 91, PLAN 2M1859, BRANTFORD CITY. ...
Rooms
Family Room Yes
Basement Finished, Full
Kitchen 1
Interior
Cooling Central Air
Exterior
Garage Private Double
Garage Spaces 4.0
Pool None
Parking Type Attached
Total Parking Spaces 4
Read Less
Want to know what your home might be worth? Contact us for a FREE valuation!

Our team is ready to help you sell your home for the highest possible price ASAP

GET MORE INFORMATION





