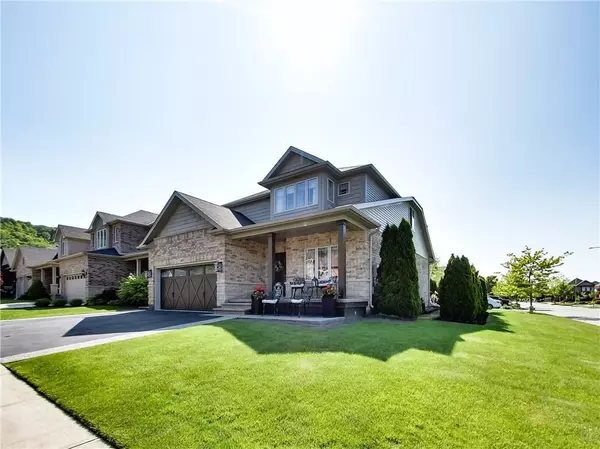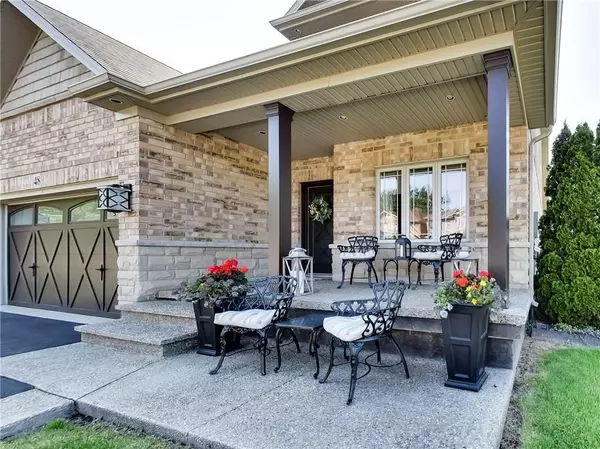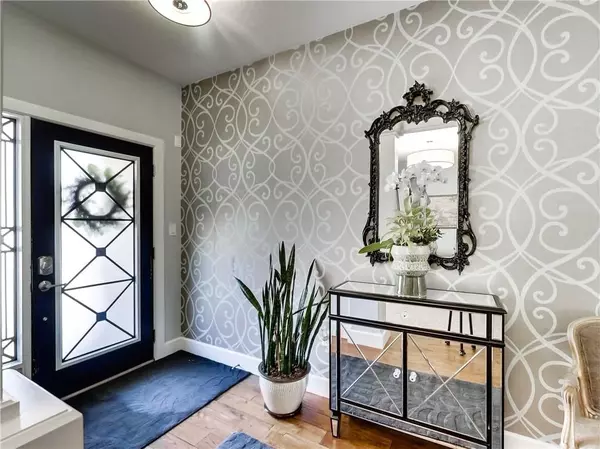$1,205,000
$1,179,000
2.2%For more information regarding the value of a property, please contact us for a free consultation.
48 Chestnut DR Grimsby, ON L3M 0B9
5 Beds
4 Baths
Key Details
Sold Price $1,205,000
Property Type Single Family Home
Sub Type Detached
Listing Status Sold
Purchase Type For Sale
Approx. Sqft 2500-3000
MLS Listing ID X6061272
Sold Date 08/04/23
Style 2-Storey
Bedrooms 5
Annual Tax Amount $7,538
Tax Year 2022
Property Description
Looking for a multi generational home here it is with just under 4,000 sqft of finished living space this 4+1 bedroom home features an open concept design custom kitchen, walk in pantry, formal dining room, main floor den With built in cabinetry. Luxurious master bedroom,4th bedroom is presently used as a dressing rm. Second floor laundry. Basement is fully finished with second kitchen, bedroom, 3pc bath and laundry. Backyard features mature cedars for the utmost privacy. Conveniently located in the sought after Grimsby West neighbourhood close to shopping, future go station and steps to the escarpment.
Location
Province ON
County Niagara
Rooms
Family Room Yes
Basement Finished, Full
Kitchen 2
Separate Den/Office 1
Interior
Cooling Central Air
Exterior
Garage Private Double
Garage Spaces 4.0
Pool None
Parking Type Built-In
Total Parking Spaces 4
Read Less
Want to know what your home might be worth? Contact us for a FREE valuation!

Our team is ready to help you sell your home for the highest possible price ASAP

GET MORE INFORMATION





