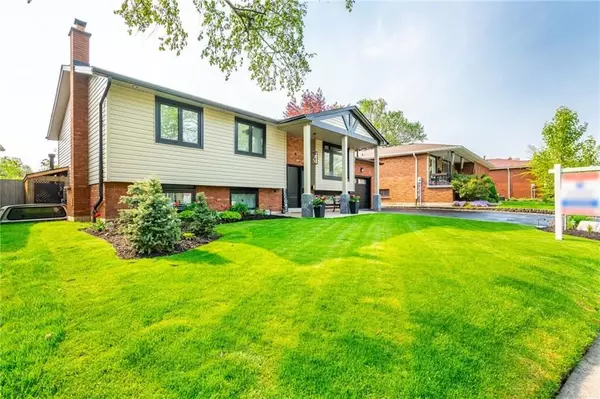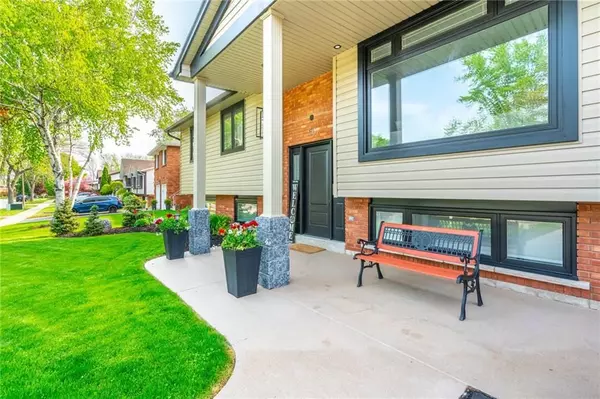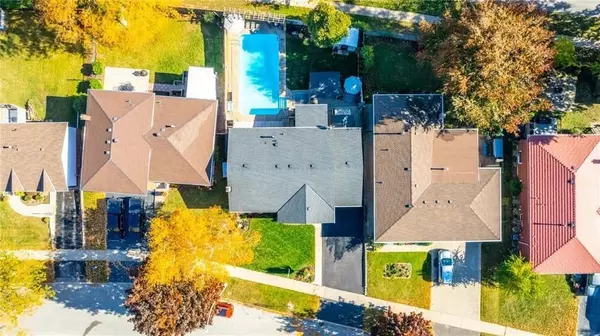$1,140,000
$1,159,000
1.6%For more information regarding the value of a property, please contact us for a free consultation.
50 Debora DR Grimsby, ON L3M 4J3
4 Beds
2 Baths
Key Details
Sold Price $1,140,000
Property Type Single Family Home
Sub Type Detached
Listing Status Sold
Purchase Type For Sale
MLS Listing ID X6132892
Sold Date 08/15/23
Style Bungalow-Raised
Bedrooms 4
Annual Tax Amount $5,321
Tax Year 2022
Property Description
BACKYARD OASIS. Impeccably maintained home in premier neighborhood backing onto greenspace. Inside this stunning updated open concept 3+1 bdrm raised-ranch discover a gourmet white kitchen w/stainless appliances w/gas stove, large island bar for impromptu meals or buffet service ample countertop & well-organized storage.The adjoining family room & dining room offer comfortable living space + room for entertaining.You’ll luxuriate in the newly reno'd main bath, white w/black hardware,storage tower & porcelain w/veining tile. Enjoy morning coffee/afternoon drink in the 4 season sunroom overlooking pool. 3 large bedrooms complete the level. Downstairs we find a 4th bdm, XL recroom w/fireplace, a pool table, updated bath w/HUGE soaker tub plus STUNNING white laundry room. BONUS access to the garage + yard from the laundry offers multiple options for IN-LAW POTENTIAL or extended family. Stunning backyard oasis designed for entertaining.
Location
Province ON
County Niagara
Rooms
Family Room No
Basement Finished with Walk-Out
Kitchen 1
Separate Den/Office 1
Interior
Cooling Central Air
Exterior
Garage Private
Garage Spaces 5.0
Pool Inground
Parking Type Attached
Total Parking Spaces 5
Read Less
Want to know what your home might be worth? Contact us for a FREE valuation!

Our team is ready to help you sell your home for the highest possible price ASAP

GET MORE INFORMATION





