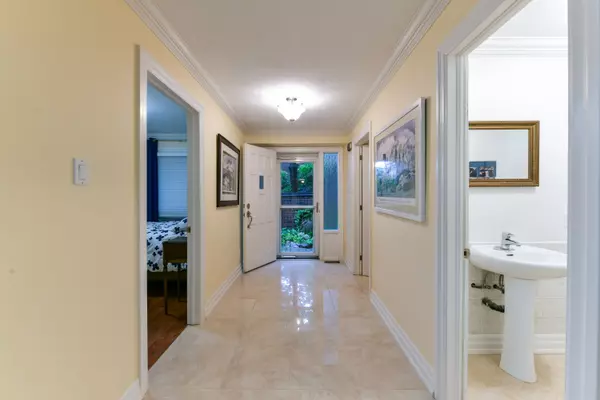$1,080,000
$998,000
8.2%For more information regarding the value of a property, please contact us for a free consultation.
22 La Rose AVE #5 Toronto W09, ON M9P 1A5
4 Beds
4 Baths
Key Details
Sold Price $1,080,000
Property Type Condo
Sub Type Condo Townhouse
Listing Status Sold
Purchase Type For Sale
Approx. Sqft 2250-2499
MLS Listing ID W6149576
Sold Date 07/26/23
Style 3-Storey
Bedrooms 4
HOA Fees $1,015
Annual Tax Amount $3,644
Tax Year 2022
Property Description
Live in a hidden oasis in Etobicoke! This spacious executive town-home is surrounded by trees and lush gardens, built with a unique architectural design inspired by the Tudor-style work of Frank Lloyd Wright. Each unit in this friendly community of 16 ‘horizontal’ town-homes faces its own green space, each with a large private patio and an upper deck. Feels like a single family home! TH#5 boasts one of the most private yards, overlooking a garden and landscaped hill. The town-home has four levels, starting with an 800 square foot basement and 2,400 square feet across the three upper floors. Spacious and serene, it offers porcelain flooring and hardwood throughout. The extra-large master could be easily renovated back to its original size to add a fourth bedroom. Built on nearly 2 acres, Village Court feels separate from the city bustle yet offers quick access to the TTC, UP Express and future LRT. Close to great schools and shopping. Come see the best of city living!
Location
Province ON
County Toronto
Zoning Res
Rooms
Family Room Yes
Basement Separate Entrance, Partially Finished
Main Level Bedrooms 1
Kitchen 1
Separate Den/Office 1
Interior
Cooling Central Air
Exterior
Garage Underground
Garage Spaces 2.0
Amenities Available BBQs Allowed, Bike Storage, Car Wash, Visitor Parking
Parking Type Underground
Total Parking Spaces 2
Building
Locker None
Others
Senior Community Yes
Pets Description Restricted
Read Less
Want to know what your home might be worth? Contact us for a FREE valuation!

Our team is ready to help you sell your home for the highest possible price ASAP

GET MORE INFORMATION





