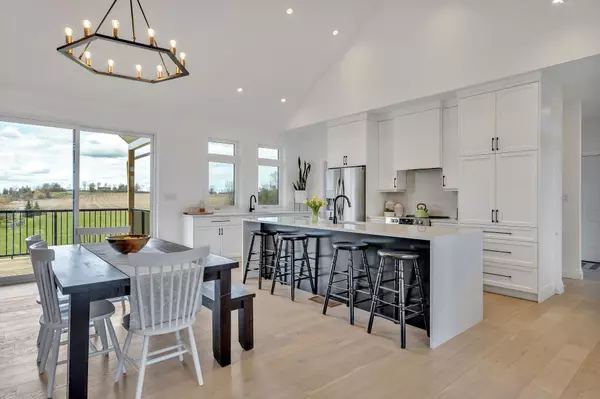$1,407,500
$1,479,000
4.8%For more information regarding the value of a property, please contact us for a free consultation.
10 Darling DR Smith-ennismore-lakefield, ON K0L 1T0
4 Beds
4 Baths
0.5 Acres Lot
Key Details
Sold Price $1,407,500
Property Type Single Family Home
Sub Type Detached
Listing Status Sold
Purchase Type For Sale
Approx. Sqft 2500-3000
MLS Listing ID X6031584
Sold Date 08/15/23
Style Bungalow-Raised
Bedrooms 4
Annual Tax Amount $4,686
Tax Year 2023
Lot Size 0.500 Acres
Property Description
This Ennismore Custom Home Boasts An Ideal Location For Commuters, Just Minutes Away From The 115. Situated On A One-Acre Lot, This Home Offers Stunning Views Of Chemong Lake From The Covered Front Porch And A Beautiful Sunset Over The Surrounding Greenspace From The Back Deck. The Interior Is Tastefully Designed With A Custom Kitchen Featuring A 10-Foot Waterfall Island, A Back Prep area/Pantry, And Ample Storage. The Open Concept Dining And Living Room Areas Have 15-Foot Cathedral Ceilings And Large Windows That Provide Plenty Of Natural Light And Breathtaking Views. Upstairs, There Are Three Spacious Bedrooms And A Sought-After Main Floor Laundry, With 2.5 Bathrooms. The Master Bedroom Features A Spa-Like Five-Piece Ensuite And A Large Custom Walk-In Closet With A Vanity Area. The Basement Adds An Additional 1900 Square Feet Of Finished Living Space With Another Bedroom, Walk-In Closet, And Ensuite. There Are Thoughtful Design Choices Throughout, Including Custom-Built Cabinetry By
Location
Province ON
County Peterborough
Zoning Rr
Rooms
Family Room Yes
Basement Finished
Main Level Bedrooms 2
Kitchen 1
Separate Den/Office 1
Interior
Cooling Central Air
Exterior
Garage Private
Garage Spaces 10.0
Pool None
Parking Type Attached
Total Parking Spaces 10
Others
Senior Community Yes
Read Less
Want to know what your home might be worth? Contact us for a FREE valuation!

Our team is ready to help you sell your home for the highest possible price ASAP

GET MORE INFORMATION





