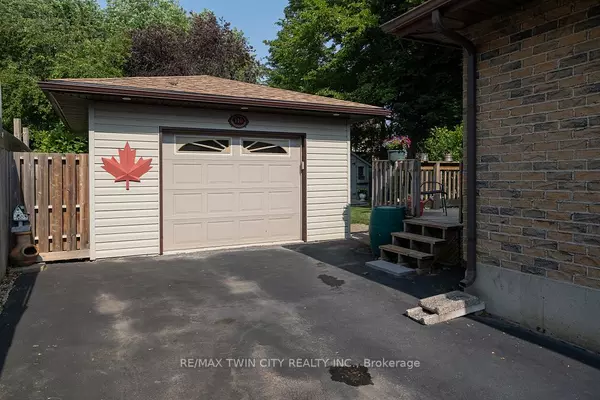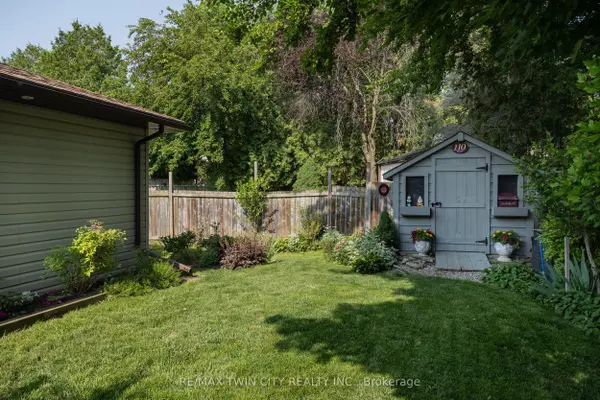$675,000
$679,000
0.6%For more information regarding the value of a property, please contact us for a free consultation.
110 BRANTWOOD PARK RD Brantford, ON N3P 1G2
4 Beds
2 Baths
Key Details
Sold Price $675,000
Property Type Single Family Home
Sub Type Detached
Listing Status Sold
Purchase Type For Sale
Approx. Sqft 1500-2000
MLS Listing ID X6178912
Sold Date 08/21/23
Style Bungalow
Bedrooms 4
Annual Tax Amount $3,406
Tax Year 2023
Property Description
Beautiful, raised bungalow family home with a 1.5 car detached garage in a highly sought-after neighbourhood within walking distance to elementary schools and parks. Being offered for the first time by the original owners of 42 years so you know it’s a keeper! This immaculate 3+1 bedroom, 2 full bath home has been lovingly cared for and shows well. Featuring a functional floor plan with nice sized principle rooms, large windows, and a fully finished rec room with gas fireplace. The eat-in kitchen is the heart of the home and opens to the spacious living room and front foyer. The fully finished basement offers a rec room, a fourth bedroom, second full bath, utility room and laundry room. Relax on the private back deck and admire the gorgeous, landscaped yard. The 1.5 car detached garage is the perfect place to house your toys or use as that coveted mancave, and the extra long paved driveway offers plenty of outdoor parking.
Location
Province ON
County Brantford
Zoning R1C
Rooms
Family Room No
Basement Full, Finished
Kitchen 1
Separate Den/Office 1
Interior
Cooling Central Air
Exterior
Garage Private
Garage Spaces 4.5
Pool None
Parking Type Detached
Total Parking Spaces 4
Read Less
Want to know what your home might be worth? Contact us for a FREE valuation!

Our team is ready to help you sell your home for the highest possible price ASAP

GET MORE INFORMATION





