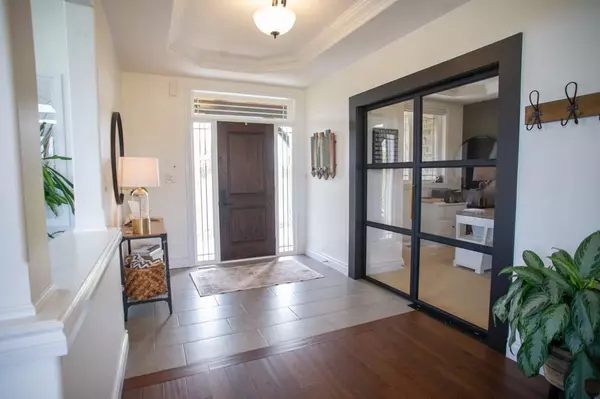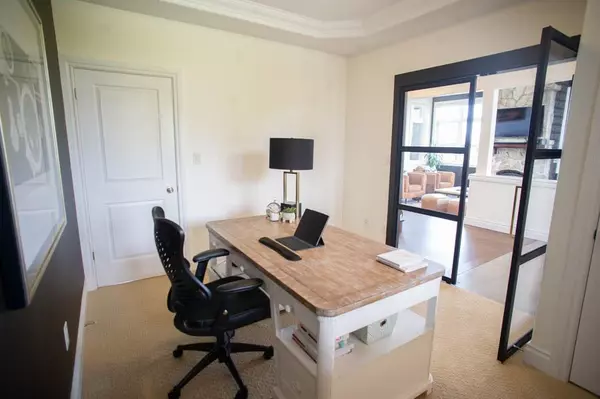$1,560,000
$1,699,900
8.2%For more information regarding the value of a property, please contact us for a free consultation.
71 McBay RD Brantford, ON N3T 5L4
4 Beds
4 Baths
2 Acres Lot
Key Details
Sold Price $1,560,000
Property Type Single Family Home
Sub Type Detached
Listing Status Sold
Purchase Type For Sale
Approx. Sqft 2000-2500
MLS Listing ID X6143696
Sold Date 08/22/23
Style 2-Storey
Bedrooms 4
Annual Tax Amount $6,575
Tax Year 2022
Lot Size 2.000 Acres
Property Description
Welcome To 71 Mcbay Road, A Custom Home Sitting On A 2.65 Acre Lot. The Main Floor Has Crown Moulding, Detailed Tray Ceilings & Oversized Windows. The Open Concept Kitchen/Dining Room Offers Quartz Countertops, Soft Close Drawers, Stainless-Steel Appliances, An Island & A Generous Pantry. The Main Floor Is Complete With A Mudroom/Laundry Room, An Office With Glass Doors & A 2-Piece Bath. Make Your Way Upstairs To The Primary Bed. Head Into The Walk-In Closet, Leading To A 4-Piece Ensuite With A Large, Jetted Soaker Tub & Glass Shower. The Upper Level Has 3 Additional Beds, & A 5-Piece Bath. The Basement Has A Rec Room, A 3-Piece Bath & 2 Additional Rooms. The Exterior Of The House, Including The Beams, Have Been Freshly Painted, The Driveway Freshly Graveled, & A New Front Concrete Walkway & Stairs Have Been Put In (2022). The Backyard Has An Inground Fiberglass Heated Salt Water Pool (2022), With New Concrete Surrounding The Pool.
Location
Province ON
County Brantford
Zoning PA H
Rooms
Family Room Yes
Basement Finished, Full
Kitchen 1
Interior
Cooling Central Air
Exterior
Garage Other
Garage Spaces 18.0
Pool Inground
Parking Type Attached
Total Parking Spaces 18
Read Less
Want to know what your home might be worth? Contact us for a FREE valuation!

Our team is ready to help you sell your home for the highest possible price ASAP

GET MORE INFORMATION





