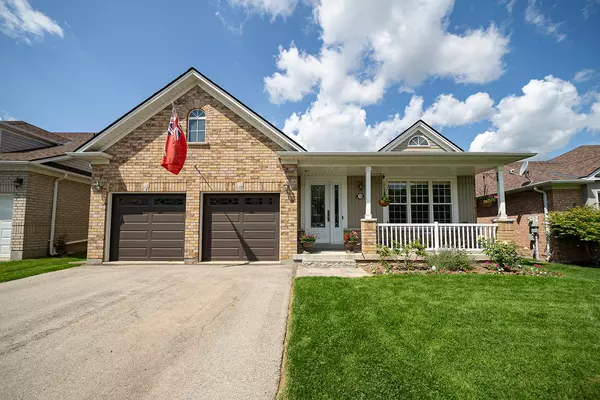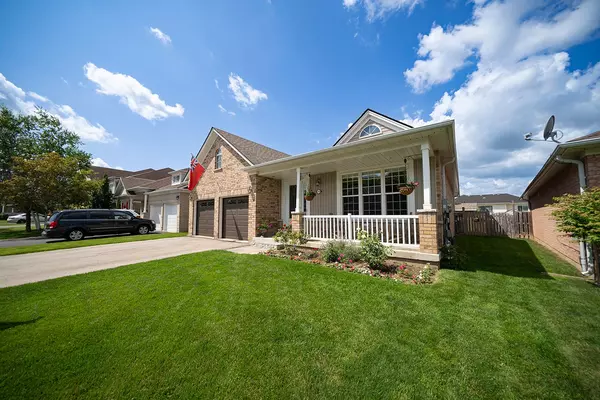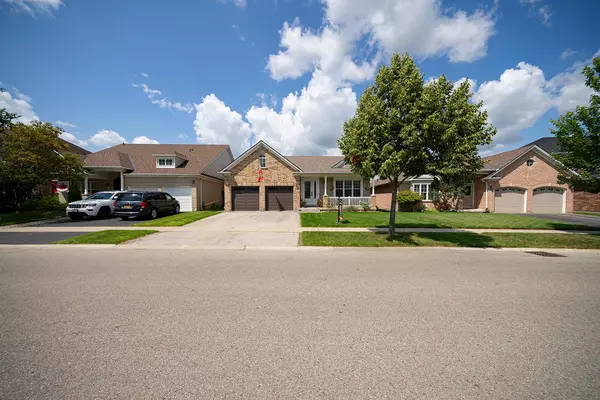$790,000
$799,900
1.2%For more information regarding the value of a property, please contact us for a free consultation.
70 Hunter WAY Brantford, ON N3T 6S6
3 Beds
2 Baths
Key Details
Sold Price $790,000
Property Type Single Family Home
Sub Type Detached
Listing Status Sold
Purchase Type For Sale
Approx. Sqft 2000-2500
MLS Listing ID X6680086
Sold Date 08/31/23
Style Bungalow
Bedrooms 3
Annual Tax Amount $5,344
Tax Year 2023
Property Description
Quality built carpet free bungalow with 3 bdrms, 2 baths & 2,055 sq ft. in family friendly West Brant neighbourhood. Curb appeal includes a tidy exterior & dbl car garage. Front foyer has tile flooring. Brazilian black walnut flooring thru living & dining room with natural light pouring through large windows. Bright & spacious kitchen with tiled floors, beautiful cabinetry and S/S appliances (2019) incl. over-the-range microwave & built-in dishwasher. Dbl doors W/O to raised covered patio at rear of home. Hardwood continues in family room where there is recessed lighting & a gas fireplace. Hardwood floors continue in all 3 bdrms and are equipped with ceiling fans. Prim. bdrm has 4pc ensuite with glass enclosed shower & hydro therapeutic massage tub. Main floor complete with 4pc bath & laundry room. Unfinished basement ready for future development. Fully fenced backyard with lush gardens, garden
shed (2019), large greenspace. & stone patio (2019) w/remote retractable awning.
Location
Province ON
County Brantford
Zoning R1B-25
Rooms
Family Room Yes
Basement Full, Unfinished
Kitchen 1
Interior
Cooling Central Air
Exterior
Garage Private Double
Garage Spaces 4.0
Pool None
Parking Type Attached
Total Parking Spaces 4
Read Less
Want to know what your home might be worth? Contact us for a FREE valuation!

Our team is ready to help you sell your home for the highest possible price ASAP

GET MORE INFORMATION





