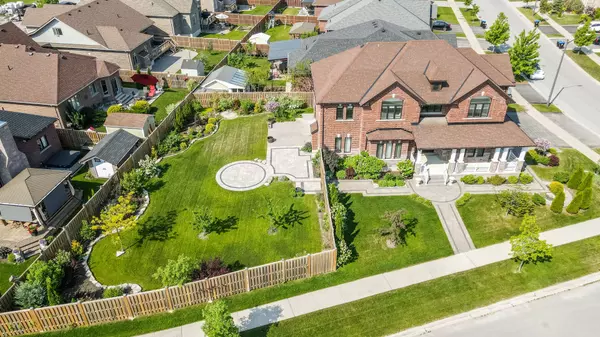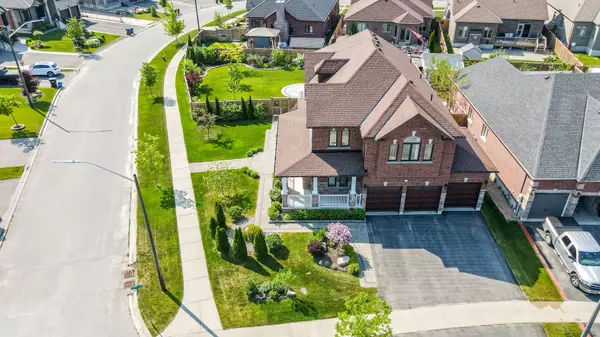$1,435,000
$1,500,000
4.3%For more information regarding the value of a property, please contact us for a free consultation.
1079 QUARRY DR Innisfil, ON L9S 4X4
5 Beds
4 Baths
Key Details
Sold Price $1,435,000
Property Type Single Family Home
Sub Type Detached
Listing Status Sold
Purchase Type For Sale
Approx. Sqft 3000-3500
MLS Listing ID N6098792
Sold Date 10/16/23
Style 2-Storey
Bedrooms 5
Annual Tax Amount $5,984
Tax Year 2023
Property Description
Welcome To This Exquisite Home In One Of Innisfil’s Finest And Most Desirable Neighborhood! This Semi-Custom Home Built By San Diego Homes Sits On A Large Premium Corner Lot And Has Pride Of Ownership, Curb Appeal And Attention To Detail Written All Over It. With 3000 Sq Ft Of Living Space, This Home Boasts An Open-concept Modern Floorplan, Offering 5 Bedrooms, 4 Bathrooms, And A 3-Car Garage, Providing Ample Space For Everyone. First floor Opens Up To The Second Floor W/Soaring High Ceiling. Chef’s Kitchen W/Breakfast Island, Quarts Counters, High-end Stainless Steel Appliances, Hardwood Floors Through-out Main Floor & Primary Bedroom. Outside Is A Gardeners Dream, With A Professionally Landscaped Backyard Oasis Where You Can Unwind And Entertain Guests In Elegance & Style. Just A Minute Away, You'll Find The Pristine Beach, Offering The Perfect Escape For Relaxation And Leisure. Located Steps Away To Great Schools, Shopping & Local Amenities; A Must-see!!!
Location
Province ON
County Simcoe
Zoning Residential
Rooms
Family Room Yes
Basement Unfinished
Kitchen 0
Interior
Cooling Central Air
Exterior
Garage Private
Garage Spaces 6.0
Pool None
Parking Type Built-In
Total Parking Spaces 6
Read Less
Want to know what your home might be worth? Contact us for a FREE valuation!

Our team is ready to help you sell your home for the highest possible price ASAP

GET MORE INFORMATION





