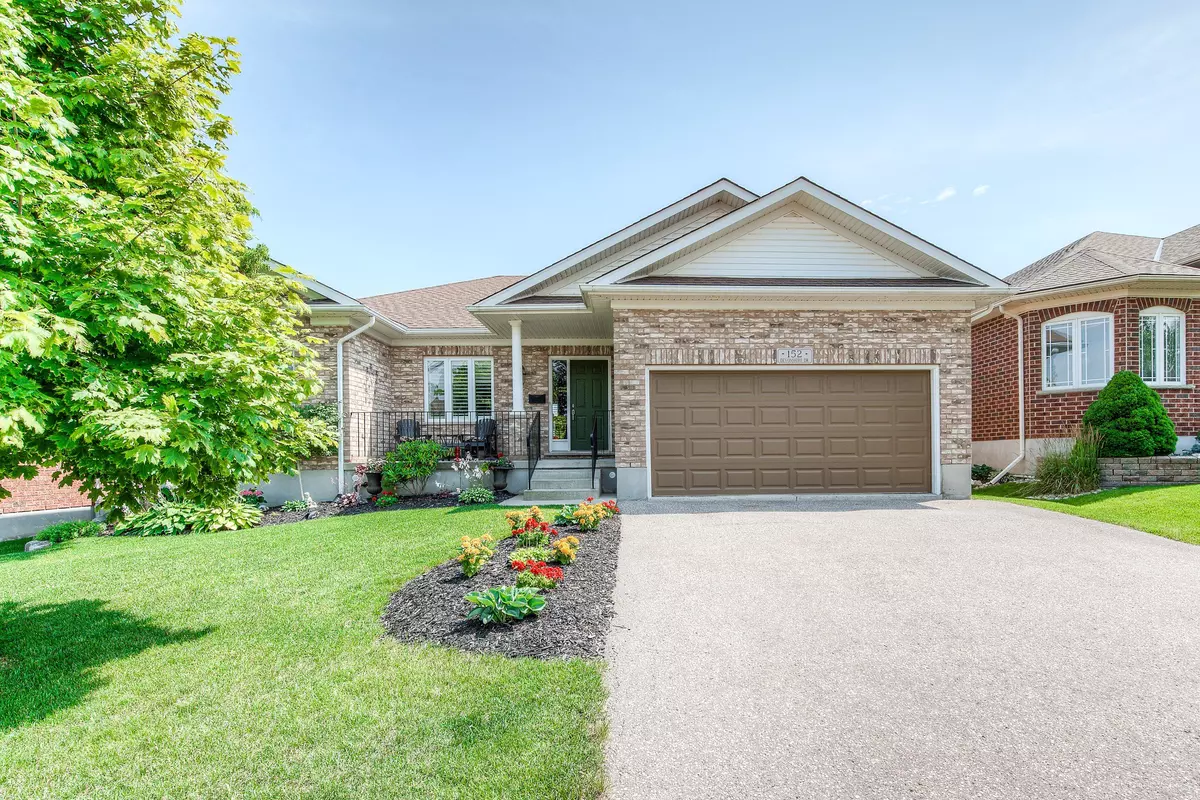$1,144,900
$1,144,900
For more information regarding the value of a property, please contact us for a free consultation.
152 Devonshire DR #18 Wilmot, ON N3A 4J7
2 Beds
3 Baths
Key Details
Sold Price $1,144,900
Property Type Condo
Sub Type Common Element Condo
Listing Status Sold
Purchase Type For Sale
Approx. Sqft 1400-1599
MLS Listing ID X6714856
Sold Date 10/05/23
Style Bungalow
Bedrooms 2
HOA Fees $225
Annual Tax Amount $4,376
Tax Year 2023
Property Description
The home sits on a PREMIUM lot, offering breathtaking views and complete privacy with no rear yard neighbors. What sets this lot apart is that it backs onto greenspace, and is 6 ft wider compared to standard lots in the community, resulting in a generously sized back yard, perfect for enjoying tranquil moments on the composite deck, sipping your morning coffee or unwinding with an evening beverage. Step inside the Montana II floor plan, where you'll find two well-appointed bedrooms and a den on the main floor. The open concept great room features a raised ceiling and an abundance of natural light. The primary bedroom treats you to panoramic views of greenspace, along with an ensuite. Comfort and peace of mind await, upgrades include a new furnace and air conditioner (2023), and a new roof (2019). Finally, descend to the fully finished lower level, where a large family room, full wet bar, workshop and versatile office space and additional 3pc bathroom provide endless opportunities.
Location
Province ON
County Waterloo
Zoning Z15
Rooms
Family Room Yes
Basement Finished, Full
Kitchen 1
Interior
Cooling Central Air
Exterior
Garage Private
Garage Spaces 4.0
Amenities Available BBQs Allowed, Exercise Room, Gym, Indoor Pool, Party Room/Meeting Room, Tennis Court
Parking Type Attached
Total Parking Spaces 4
Building
Locker None
Others
Pets Description Restricted
Read Less
Want to know what your home might be worth? Contact us for a FREE valuation!

Our team is ready to help you sell your home for the highest possible price ASAP

GET MORE INFORMATION





