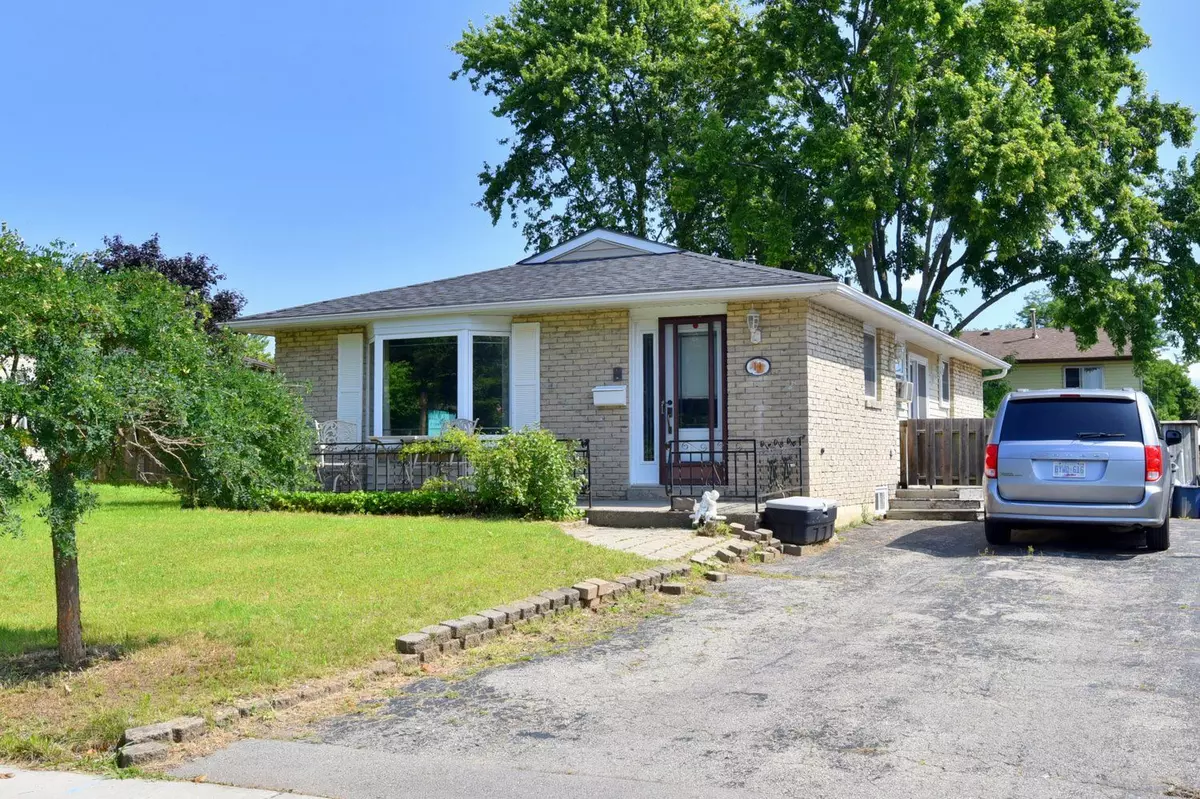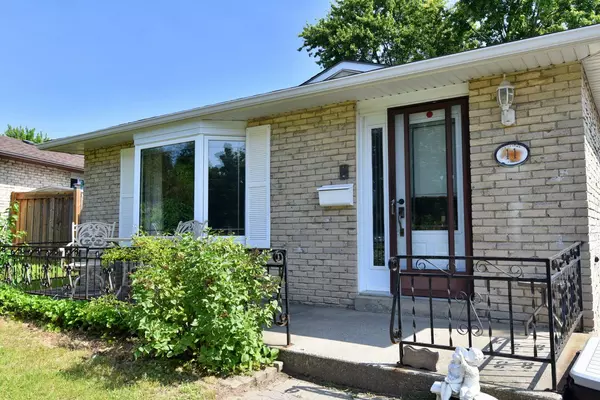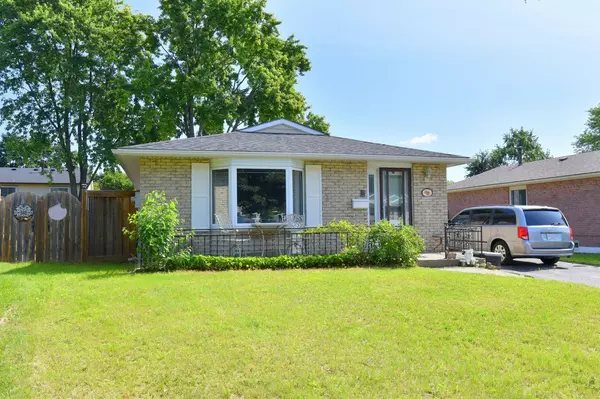$535,000
$579,900
7.7%For more information regarding the value of a property, please contact us for a free consultation.
11 THISTLEDOWN DR Brantford, ON N3R 6R3
5 Beds
2 Baths
Key Details
Sold Price $535,000
Property Type Single Family Home
Sub Type Detached
Listing Status Sold
Purchase Type For Sale
Approx. Sqft 700-1100
MLS Listing ID X6712798
Sold Date 09/22/23
Style Bungalow
Bedrooms 5
Annual Tax Amount $3,152
Tax Year 2022
Property Description
The main flr offers lg open concept perfect for entertaining family & friends with the bonus of direct access to the large deck increasing entertaining space. The LR w/lg bay window offers lots of natural light and built in cabinets. Kitch offers plenty of cabinets and counter space as well as a generous sized breakfast bar. DR has b/in bench seating w/storage & direct access to large side yard deck. There are 3 generous sized bedrooms & a 4pc bath w/soaker tub & updated shower head. Added bonus on this flr are all the closets for storage. The lower level is complete w/kitch area w/lots of storage & built-ins, 3pc bath w/large jet tub, Laundry Rm w/so much storage & a folding counter & a large Rec Rm. This is a perfect in-law suite or a place for the older kids still living at home. The back yard is a fantastic size and offers 2 deck areas great above ground pool fenced off w/a platform around it and a 10x12 shed for all your outdoor storage needs.
Location
Province ON
County Brantford
Rooms
Family Room No
Basement Full
Kitchen 2
Separate Den/Office 2
Interior
Cooling Window Unit(s)
Exterior
Garage Private
Garage Spaces 3.0
Pool Above Ground
Parking Type None
Total Parking Spaces 3
Read Less
Want to know what your home might be worth? Contact us for a FREE valuation!

Our team is ready to help you sell your home for the highest possible price ASAP

GET MORE INFORMATION





