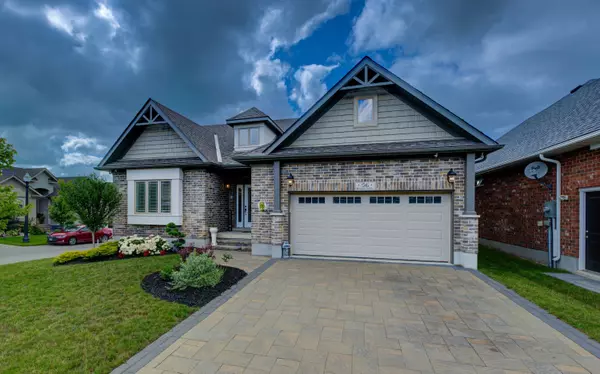$975,000
$999,900
2.5%For more information regarding the value of a property, please contact us for a free consultation.
56 Briarstone CRES #29 Wilmot, ON N3A 0G3
3 Beds
3 Baths
Key Details
Sold Price $975,000
Property Type Condo
Sub Type Common Element Condo
Listing Status Sold
Purchase Type For Sale
Approx. Sqft 1600-1799
MLS Listing ID X6665644
Sold Date 11/22/23
Style Bungalow
Bedrooms 3
HOA Fees $225
Annual Tax Amount $5,098
Tax Year 2023
Property Description
A stunning home situated in the newest phase of the highly desirable Stonecroft community. This 4-year-new PRIMROSE (1677sqft) ENERGY STAR model show cases the sought-after 2 bed and den layout on the main floor. Step inside and experience the beauty of this thoughtful design featuring an open concept floor plan enhanced by soaring ceilings, high-end finishes, and carpet free main floor. The primary bedroom boasts a full Walk-in Closet and a modern ensuite, complete with a sleek glass shower and granite double vanity. The kitchen features elegant white cabinetry, quartz countertops and stainless steel appliances. The lower level is fully finished, featuring a spacious family room, an office with an egress sized window, and a convenient 3-piece bathroom. A standout feature is the STAIRCASE FROM THE BASEMENT TO THE GARAGE with DOG WASH STATION, providing added accessibility and ease. Outside, the meticulously maintained exterior is complemented by an upgraded interlocking brick driveway.
Location
Province ON
County Waterloo
Zoning R15
Rooms
Family Room Yes
Basement Finished, Full
Kitchen 1
Separate Den/Office 1
Interior
Cooling Central Air
Exterior
Garage Private
Garage Spaces 4.0
Amenities Available BBQs Allowed, Exercise Room, Game Room, Indoor Pool, Party Room/Meeting Room, Media Room
Parking Type Attached
Total Parking Spaces 4
Building
Locker None
Others
Pets Description Restricted
Read Less
Want to know what your home might be worth? Contact us for a FREE valuation!

Our team is ready to help you sell your home for the highest possible price ASAP

GET MORE INFORMATION





