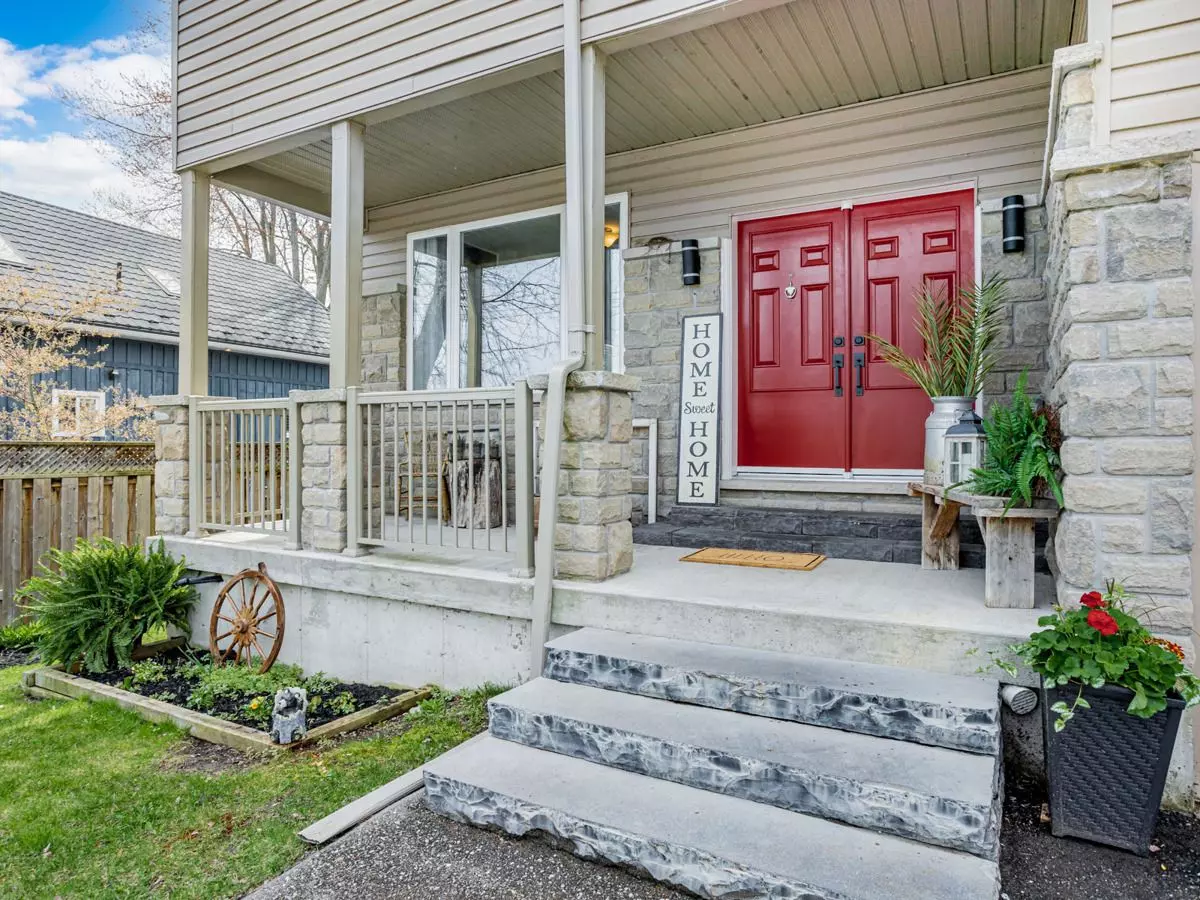$1,040,000
$1,099,900
5.4%For more information regarding the value of a property, please contact us for a free consultation.
641 Chestnut ST Innisfil, ON L9S 2H7
6 Beds
5 Baths
Key Details
Sold Price $1,040,000
Property Type Single Family Home
Sub Type Detached
Listing Status Sold
Purchase Type For Sale
MLS Listing ID N6655332
Sold Date 11/01/23
Style 2-Storey
Bedrooms 6
Annual Tax Amount $5,410
Tax Year 2023
Property Description
**Best Value 4+2 Bedroom, 5 Bath Home in Innisfil** Boasting +3900 sf of Total Finished Living Space - Including A *Legal* 2-Bedroom Second Suite! Soaring 9' Main Floor Ceilings, Oversized Porcelain Tiles & Large Windows Give An Airy, Sophisticated Feel With Loads of Natural Light The Moment You Enter. Incredible "Value-Adds": Laundry Connect on All 3 Floors, Central Vac, Water Filtration w/UV, 25 Yr Waterproofing Warranty, Two-Level Deck w/Privacy Lattice. Concrete & Armour Stone Landscaping, 200 Amp Service W/60 Amp Sub For 2nd Suite, Gas Fireplace, In-Floor Heating in 2nd Suite Bthrm. What More Could You Ask For? Literally 30 Seconds Walk to Lake Simcoe & Innisfil Beach. Enjoy The Lake View & Sip Coffee From Your Juliette Balcony! No In-Laws? No Problem! Rent or Air BnB Your Legal 2-Bedroom Second Suite And Pay Off That Mortgage Faster - And Ask Your Lender How The Extra Income Might Even Help Your Mortgage Ratios When Pre-Qualifying! You're Gonna Love This Lil Chestnut!
Location
Province ON
County Simcoe
Rooms
Family Room Yes
Basement Separate Entrance, Finished
Kitchen 2
Separate Den/Office 2
Interior
Cooling None
Exterior
Garage Private Double
Garage Spaces 6.0
Pool None
Parking Type Built-In
Total Parking Spaces 6
Read Less
Want to know what your home might be worth? Contact us for a FREE valuation!

Our team is ready to help you sell your home for the highest possible price ASAP

GET MORE INFORMATION





