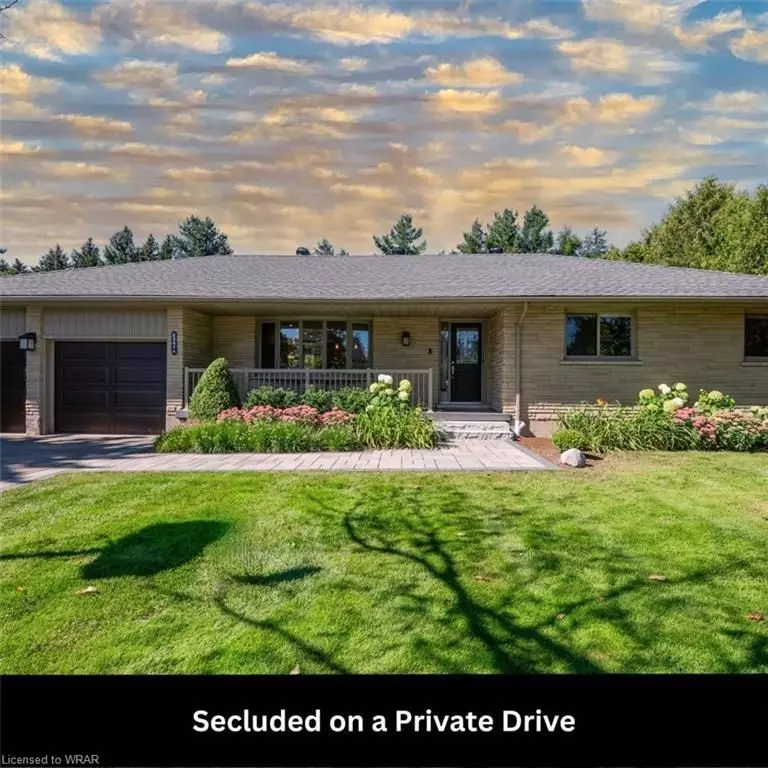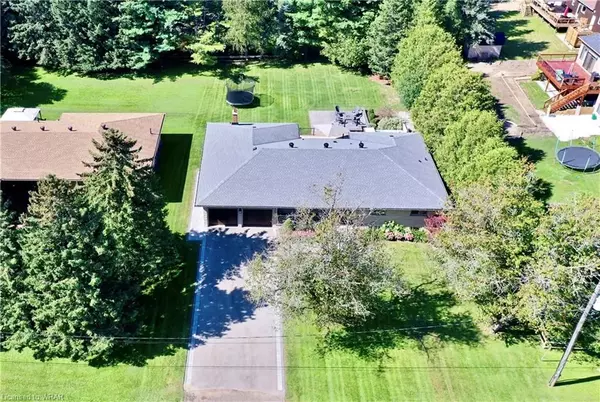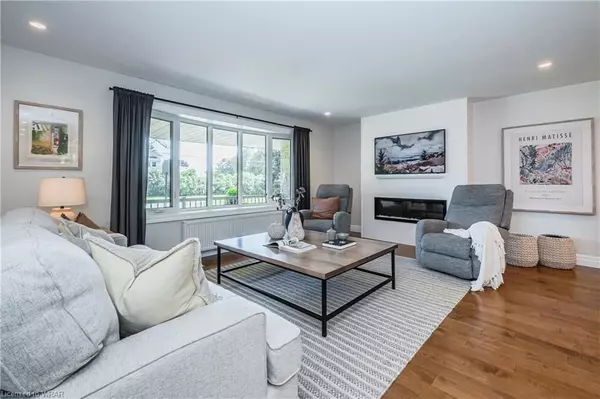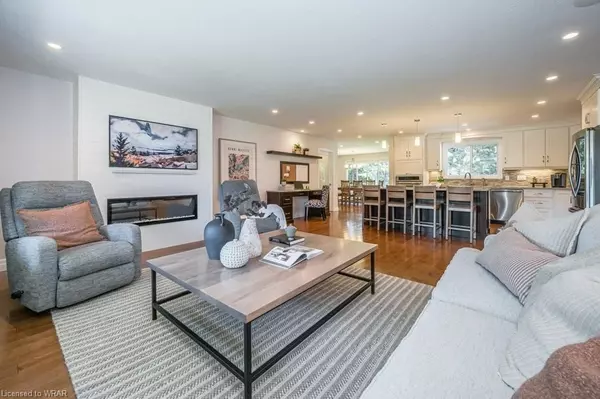$1,355,000
$1,250,000
8.4%For more information regarding the value of a property, please contact us for a free consultation.
2341 Snyders RD E Wilmot, ON N0B 2H0
5 Beds
3 Baths
Key Details
Sold Price $1,355,000
Property Type Single Family Home
Sub Type Detached
Listing Status Sold
Purchase Type For Sale
Approx. Sqft 3500-5000
MLS Listing ID X7016694
Sold Date 12/13/23
Style Bungalow
Bedrooms 5
Annual Tax Amount $5,048
Tax Year 2023
Property Description
The interior dazzles with gleaming hardwood floors, an open layout, recessed lighting, neutral color palette, and sizeable living room with a fireplace. The gourmet kitchen includes stainless steel appliances, quartz countertops, new custom cabinetry w/underlighting, an induction cooktop, a wall oven, a brand new French door refrigerator (2023), a centre island, & built-in audio. The dining room has a fireplace, natural light, and direct access to the outdoor space. The backyard has a gorgeous composite deck (2015), an expansive concrete patio, a natural gas firepit, a fabulous swim-spa, and a sprawling greenspace. The main-level primary bedroom has two custom walk-in closets, backyard access, and a 5-piece en suite boasting a shower/tub combo, a dual sink vanity, and heated tile flooring. One additional main-level bedroom includes a dedicated closet, while the 4-piece main-level bathroom has a newer vanity. The lower-level has a rec room, two bedrooms, 4-piece bathroom, & cold room
Location
Province ON
County Waterloo
Rooms
Family Room Yes
Basement Walk-Up, Finished
Kitchen 0
Interior
Cooling Other
Exterior
Garage Private Double
Garage Spaces 6.0
Pool None
Parking Type Attached
Total Parking Spaces 6
Read Less
Want to know what your home might be worth? Contact us for a FREE valuation!

Our team is ready to help you sell your home for the highest possible price ASAP

GET MORE INFORMATION





