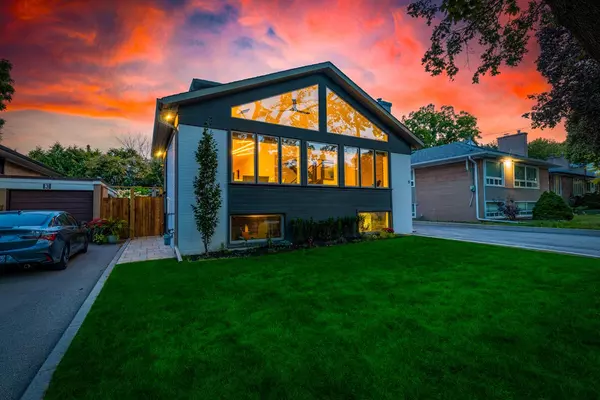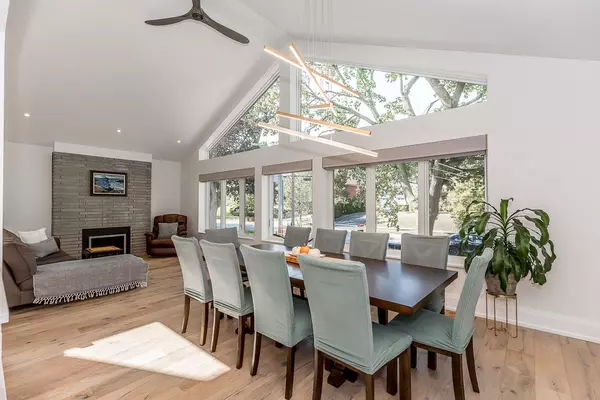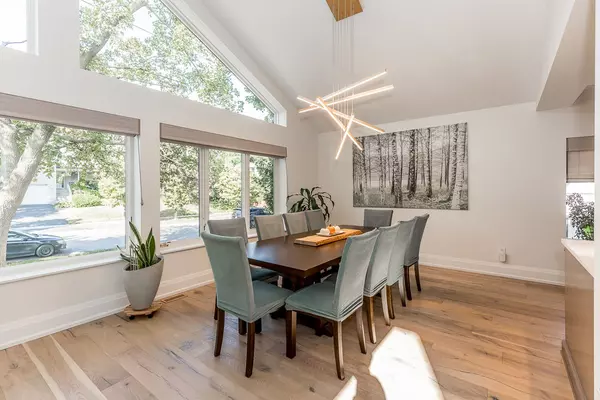$1,775,000
$1,599,900
10.9%For more information regarding the value of a property, please contact us for a free consultation.
5 Braywin DR Toronto W09, ON M9P 2N9
4 Beds
4 Baths
Key Details
Sold Price $1,775,000
Property Type Single Family Home
Sub Type Detached
Listing Status Sold
Purchase Type For Sale
Approx. Sqft 2000-2500
MLS Listing ID W7037594
Sold Date 12/27/23
Style 2-Storey
Bedrooms 4
Annual Tax Amount $6,582
Tax Year 2023
Property Description
Designer Influenced Renovations with a Modern Flare! Nestled In Affluent Golfwood Village. Steps To Weston Golf & Country Club. Not A Detail Missed In This Professionally Engineered & Renovated Family Home. Chef Inspired Custom Kitchen Boasting A Massive 9 Ft. Island W/Calcutta Quartz Counters, Herringbone Backsplash, High End Electrolux & Bosch Stainless Steel Appliances. A Monumental Living & Dining Room W/Soaring 15 Foot Vaulted Ceilings That Floods W/Natural Light Through Custom Marvin Windows that Capture The Room. Gas FP Surrounded By Floor To Ceiling Brick. Engineered Hardwood Runs Throughout The Home. 2nd Storey Boasts 9 Ft Smooth Ceilings. Primary B W/Massive Walk Through Closet To A Spa-Like Ensuite W/Jet Soaker Tub & Heated Flooring. Spacious Yard For Outdoor Activities, New Deck Perfect For Entertaining w/Family & Friends. Fully Finished Basement W/Pot Lights, Above Grade Windows & Semi Ensuite W/ W/I Shower. Entire Home Freshly Painted. Immaculately Upgraded & Maintained!
Location
Province ON
County Toronto
Rooms
Family Room Yes
Basement Finished
Kitchen 1
Separate Den/Office 1
Interior
Cooling Central Air
Exterior
Garage Available
Garage Spaces 5.0
Pool None
Parking Type Attached
Total Parking Spaces 5
Read Less
Want to know what your home might be worth? Contact us for a FREE valuation!

Our team is ready to help you sell your home for the highest possible price ASAP

GET MORE INFORMATION





