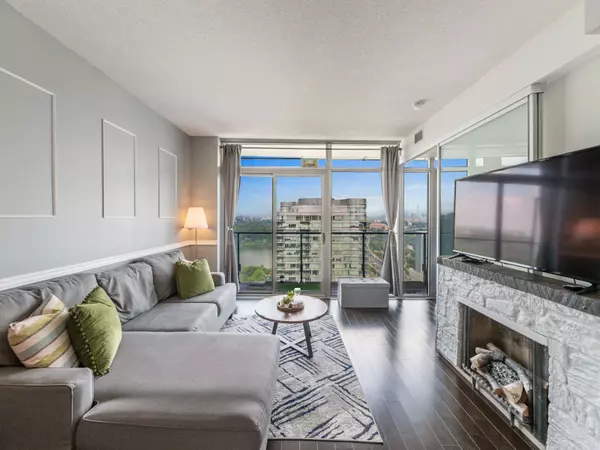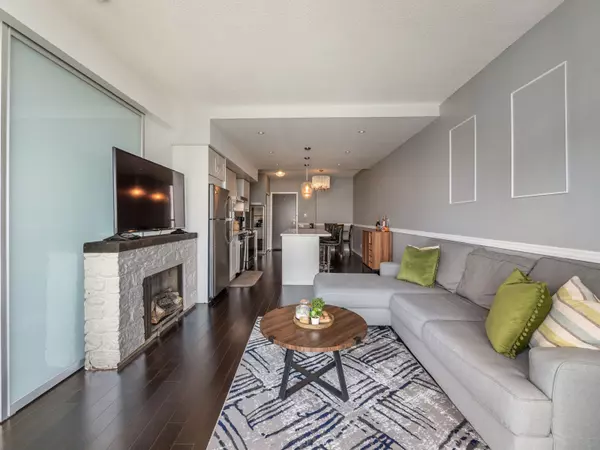$610,000
$639,000
4.5%For more information regarding the value of a property, please contact us for a free consultation.
103 The Queensway N/A #2714 Toronto W01, ON M6S 5B3
2 Beds
1 Bath
Key Details
Sold Price $610,000
Property Type Condo
Sub Type Condo Apartment
Listing Status Sold
Purchase Type For Sale
Approx. Sqft 700-799
MLS Listing ID W6808486
Sold Date 12/01/23
Style Apartment
Bedrooms 2
HOA Fees $660
Annual Tax Amount $2,298
Tax Year 2023
Property Description
Welcome to the NXT Condo in the heart of Toronto This stunning 1 + 1 bdrm condo offers the perfect blend of modern living & convenience. From the entryway, you'll be greeted by a designer glass & chrome finished light fixture, along w/a large mirrored double dr closet. The den features wall-to-wall built-in shelving & a sliding dr entry to a 4-piece bath. The dining rm is adorned w/a designer glass & chrome finished chandelier, adding a touch of glamour to your dining experience. The kitchen is a chef's delight, featuring pot lights, designer glass & chrome finished pendant light fixtures & an abundance of soft-close white cabinetry. The large breakfast bar w/seating for 4 makes this kitchen both functional & aesthetically pleasing. The living rm is bright & spacious, thanks to the wall-to-wall sliding dr that leads out to an expansive balcony. From here, you can enjoy panoramic lake & city views. Custom privacy blinds allow you to control the amount of sunlight streaming into the rm.
Location
Province ON
County Toronto
Zoning Residential
Rooms
Family Room No
Basement None
Kitchen 1
Separate Den/Office 1
Interior
Cooling Central Air
Exterior
Garage Underground
Garage Spaces 1.0
Amenities Available Concierge, Gym, Indoor Pool, Party Room/Meeting Room, Tennis Court, Visitor Parking
Parking Type Underground
Total Parking Spaces 1
Building
Locker None
Others
Pets Description Restricted
Read Less
Want to know what your home might be worth? Contact us for a FREE valuation!

Our team is ready to help you sell your home for the highest possible price ASAP

GET MORE INFORMATION





