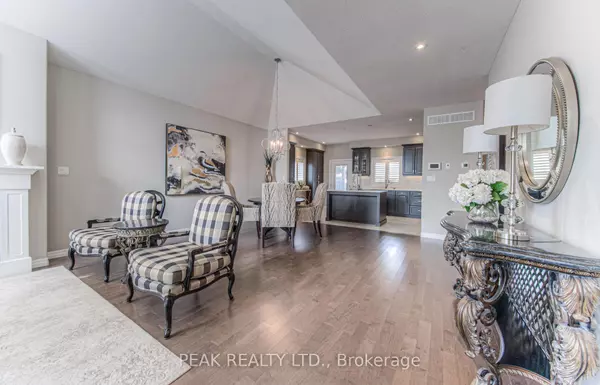$1,040,000
$1,099,900
5.4%For more information regarding the value of a property, please contact us for a free consultation.
252 Kettle Lake DR #31 Wilmot, ON N3A 0C2
2 Beds
3 Baths
Key Details
Sold Price $1,040,000
Property Type Condo
Sub Type Detached Condo
Listing Status Sold
Purchase Type For Sale
Approx. Sqft 1400-1599
MLS Listing ID X7040190
Sold Date 12/01/23
Style Bungalow
Bedrooms 2
HOA Fees $225
Annual Tax Amount $4,702
Tax Year 2023
Property Description
Welcome to 252 Kettle Lake Rd, a 2020-built home that offers a turnkey living experience. This property exudes a fresh, modern appeal and boasts a serene, professionally landscaped lot with a covered deck for your enjoyment. This home mirrors the quality of a builder's model, showcasing tasteful finishes and upgrades throughout. The 1460 sq ft Avonlea model features an inviting open-concept design, with a spacious great room adorned by a cathedral ceiling. Notably, it boasts the largest kitchen among all Stonecroft designs. The Chef’s kitchen is a standout, featuring custom cabinetry, elegant quartz countertops and backsplash. Experience the convenience of soft-close drawers and doors in the cabinetry. The primary bedroom offers a good size and a sleek ensuite with a tempered glass shower and double sink vanity. The lower level offers a recreation room, 3rd bathroom, and plenty of storage. It's a rare find to discover an almost-new home within this completed community.
Location
Province ON
County Waterloo
Rooms
Family Room Yes
Basement Full, Partially Finished
Kitchen 1
Interior
Cooling Central Air
Exterior
Garage Private
Garage Spaces 4.0
Amenities Available Indoor Pool, Gym, Media Room, Tennis Court, Party Room/Meeting Room
Parking Type Attached
Total Parking Spaces 4
Building
Locker None
Others
Pets Description Restricted
Read Less
Want to know what your home might be worth? Contact us for a FREE valuation!

Our team is ready to help you sell your home for the highest possible price ASAP

GET MORE INFORMATION





