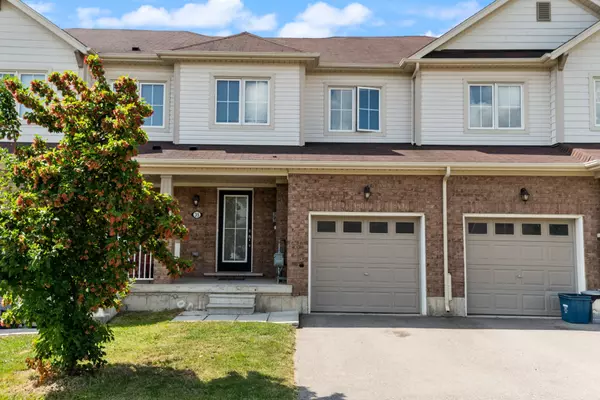$620,000
$629,900
1.6%For more information regarding the value of a property, please contact us for a free consultation.
35 Butcher CRES Brantford, ON N3T 0P2
3 Beds
3 Baths
Key Details
Sold Price $620,000
Property Type Townhouse
Sub Type Att/Row/Townhouse
Listing Status Sold
Purchase Type For Sale
Approx. Sqft 1500-2000
MLS Listing ID X6676950
Sold Date 12/13/23
Style 2-Storey
Bedrooms 3
Annual Tax Amount $3,975
Tax Year 2023
Property Description
Gorgeous Freehold Townhome in the sought after West Brant Empire Community. 5 years old. This Bright & Spacious, 1521 Sqft Townhome Features Open Concept Layout, Functional Layout With 3 Bedrooms & 2.5 Baths. The Open Concept Kitchen, Living and Dining Rooms is Ideal for Entertaining. Neutral Tile and Brand New (2023) Medium Toned Waterproof Luxury Vinyl Floorings Throughout the Main and 2nd Floor. Lots Of Natural Light. 2nd Floor Laundry Room, A Large Master Bedroom with Ensuite and Walk-In Closet. Convenient Powder Room and Garage Entry. Fully Fenced Backyard, Family-Friendly Street, Enjoy Your Weekends Outdoor At Brant Conservation Or Waterworks Park! Schools, Shopping, Restaurants And Amenities All Nearby. 15 Min. To Hwy 403. The patio doors off the kitchen allows perfect access to the backyard. This home is Turn Key and is perfect for the First Time Home Buyer or Investor! It's Your Dream Home, No Expense Spared, Move In And Enjoy, A Must See!!!
Location
Province ON
County Brantford
Zoning R4A-46
Rooms
Family Room Yes
Basement Full, Unfinished
Kitchen 1
Interior
Cooling Central Air
Exterior
Garage Private
Garage Spaces 2.0
Pool None
Parking Type Attached
Total Parking Spaces 2
Others
Senior Community Yes
Read Less
Want to know what your home might be worth? Contact us for a FREE valuation!

Our team is ready to help you sell your home for the highest possible price ASAP

GET MORE INFORMATION





