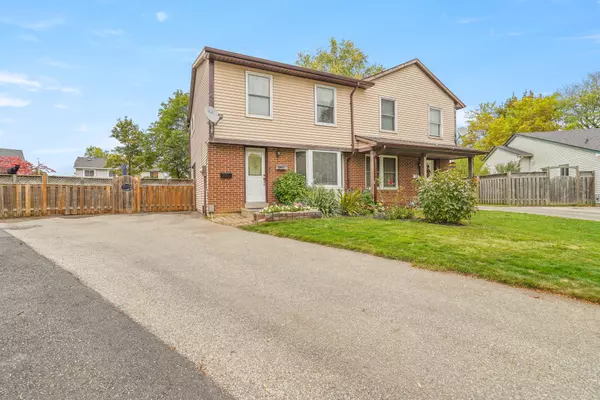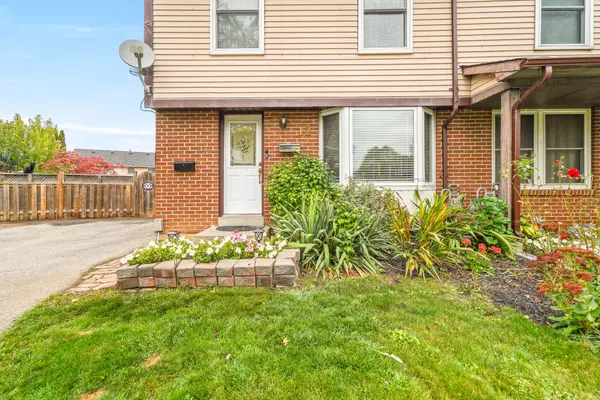$524,000
$529,000
0.9%For more information regarding the value of a property, please contact us for a free consultation.
12 Fenwick CT Brantford, ON N3P 1B1
3 Beds
1 Bath
Key Details
Sold Price $524,000
Property Type Multi-Family
Sub Type Semi-Detached
Listing Status Sold
Purchase Type For Sale
Approx. Sqft 1100-1500
MLS Listing ID X7232068
Sold Date 01/04/24
Style 2-Storey
Bedrooms 3
Annual Tax Amount $2,617
Tax Year 2023
Property Description
A Beautiful Home in a Great North End Neighbourhood! This lovely 3 bedroom home on a quiet court features a large entrance for greeting your guests with tile flooring, a spacious living room with laminate flooring and a big bay window that allows for lots of natural light, a formal dining room where you can enjoy family meals, a gorgeous new kitchen that has soft-close drawers, a modern countertop, stainless steel appliances, under-cabinet lighting, plenty of cupboard space, water filtration for the kitchen sink, and there’s a door off the kitchen that leads out to the huge pie-shaped backyard where you can enjoy hosting summer barbecues with family and friends with lots of room for the kids to run around, or just relax on the patio while listening to the tranquil sounds of the pond. Upstairs you’ll find 3 generous-sized bedrooms and an immaculate 4pc. bathroom, and downstairs boasts a finished basement with a cozy recreation room for entertaining, a den, See Attached Full Remarks
Location
Province ON
County Brantford
Rooms
Family Room Yes
Basement Finished, Full
Kitchen 1
Interior
Cooling Central Air
Exterior
Garage Private Double
Garage Spaces 4.0
Pool None
Parking Type None
Total Parking Spaces 4
Read Less
Want to know what your home might be worth? Contact us for a FREE valuation!

Our team is ready to help you sell your home for the highest possible price ASAP

GET MORE INFORMATION





