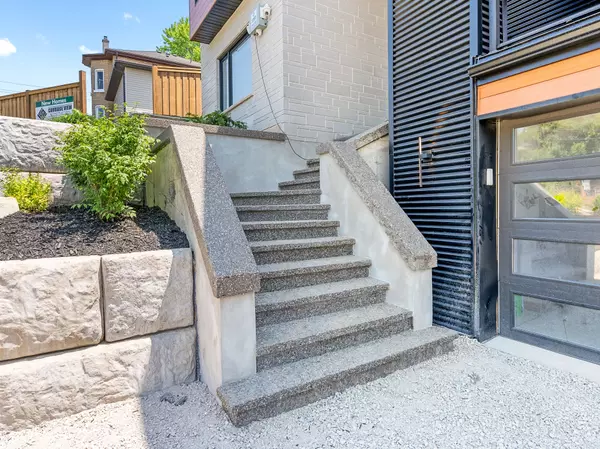$1,050,000
$1,095,000
4.1%For more information regarding the value of a property, please contact us for a free consultation.
9 Broad ST Brantford, ON N3R 7E1
4 Beds
3 Baths
Key Details
Sold Price $1,050,000
Property Type Single Family Home
Sub Type Detached
Listing Status Sold
Purchase Type For Sale
Approx. Sqft 2500-3000
MLS Listing ID X6097852
Sold Date 01/26/24
Style Sidesplit 5
Bedrooms 4
Tax Year 2023
Property Description
Exquisite Home Built By CarriageView Construction, An Established, Local Builder Known For His
Quality Finishes And Outstanding Workmanship. This Modern Home Spares No Expense With All The Bells
& Whistles. Heated Floors In Rec Room, Laundry, Main Floor Bath & 2 Bedrooms. Large Windows On Main
Floor Allow Plenty Of Natural Sunlight. Open Concept Main Floor With 14ft & 18ft Sloped Ceilings &
Tons Of Pot Lights. Spacious Dining Room & Kitchen Featuring Granite Countertops, Backsplash &
Island. Kitchen Overlooks The Great Room Boasting A Gas Fireplace And Sliding Doors To The Front
Balcony. Easy Access From The Dining Area Thru The Sliding Doors To The Rear Private 12ft X 21ft
Deck & Fenced, Landscaped Yard Boasting Armor Stone. Exposed Aggregate Front Steps With A Covered
Porch. Includes Central AC & A Paved Asphalt Driveway (To Be Completed Prior To Closing). Walking
Distance To Brantford General Hospital, A Park And So Much More. Hwy 403 Just Minutes Away.
Location
Province ON
County Brantford
Rooms
Family Room Yes
Basement None
Kitchen 1
Interior
Cooling Central Air
Exterior
Garage Private Double
Garage Spaces 4.0
Pool None
Parking Type Attached
Total Parking Spaces 4
Read Less
Want to know what your home might be worth? Contact us for a FREE valuation!

Our team is ready to help you sell your home for the highest possible price ASAP

GET MORE INFORMATION





